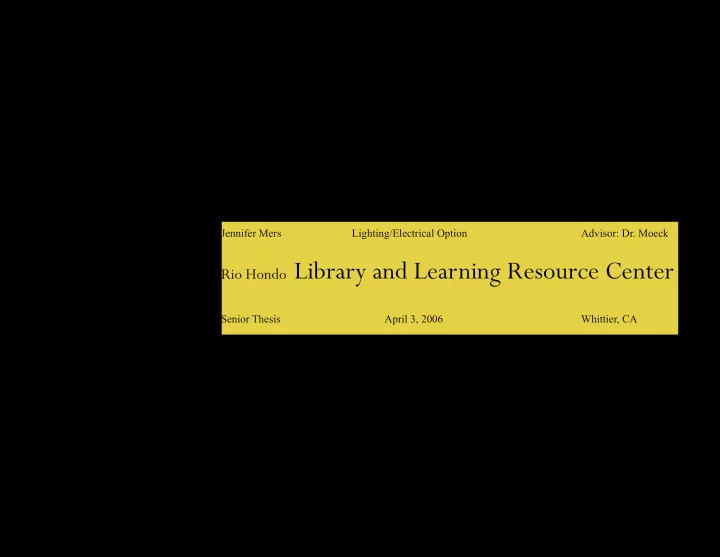

Jennifer Mers Lighting/Electrical Option Advisor: Dr. Moeck Rio Hondo Library and Learning Resource Center Senior Thesis April 3, 2006 Whittier, CA
Rio Hondo Library and Learning Resource Center Location: Whittier, CA Building Size: 93,000 sq. ft, Two Stories Function: Library and Learning Classrooms
Contents Lighting Depth Lobby Microfjlm and Reading Area The Stack Area Daylight Analysis (Stack Area) Summary Acknowledgements Questions
Lobby Overview Main entrance to the building Function: Circulation
Design Process Realizing the problems
Main Goals Comfort Spaciousness Warm Inviting Add highlight to the focal points Create two different environments for different areas Design Criteria Horizontal Illuminance 10 fc - fmoor plane Vertical Illuminance 5 fc for wall illuminace System control Schematic Design
3" 2" 3 1/2" 4 1/2" 3 1/2" 5 1/4" 4 1/8" F21 F17 F08 Power Density – Total Watts Total Watts = 6819/4179 sq. ft = 1.63 *(0.2) Dimming Factor = 1.3 F04 Fluorescent – 28w (1) 28w T5– CRI 82 – CCT 3500 F05 Fluorescent Slot Light – 54w (1) T5HO – CRI 85 – CCT 3500 F08 Fluorescent Recessed Step Light – 20w (1) T9– CRI 85 – CCT 3500 F10 Fluorescent Recessed Downlight – 42w (1) CFL– CRI 82 – CCT 3500 F17 Halogen Recessed Adjustable – 50w (3) 50 wAR111– CRI 81 – CCT 3000 F21 Halogen Juno Track – 50w (1) 50W MR16– CRI 81 – CCT 3500
Average Floor Illuminance 15fc 7.5 4.6 6.8 6.9 7.2 10.7 9.7 10.1 11.0 12.8 14.7 13.2 13.8 17.5 23.4 15.2 14.6 15.1 18.0 24.7 15.9 15.8 16.0 15.9 17.0 18.5 17.6 21.9 20.4 0.1 0.0 0.1 16.3 24.8 23.6 17.8 16.7 0.1 0.1 0.4 18.6 26.6 27.5 27.8 27.4 0.1 0.0 21.0 31.9 28.5 31.0 32.2 31.3 30.0 30.2 28.6 33.9 31.8 30.4 30.8 29.0 34.6 32.7 31.1 31.5 29.7 34.9 33.4 32.1 32.0 29.9 24.2 24.1 36.1 34.3 32.8 32.9 30.7 36.5 35.4 36.5 34.0 31.8 37.9 36.5 37.7 35.2 32.7 38.9 37.0 38.5 36.2 33.6 38.2 37.9 39.6 37.3 34.4 23.1 22.1 39.0 38.7 40.7 38.4 35.4 40.7 41.9 43.9 41.7 38.6 44.2 42.0 44.1 41.6 38.7 22.7 20.9 42.9 42.0 44.3 41.9 38.7 40.5 44.0 42.8 40.8 24.6 24.1 23.8 24.3 27.3 28.4 16.3 19.8 24.2 25.8 28.3 17.6 20.4 22.5 21.0 21.0 17.9 19.3 20.1 18.1 17.5 16.9 18.1 17.6 15.7 15.2 14.8 15.9 15.4 13.7 13.1 13.7 15.1 15.4 15.1 13.9 10.4 6.0 8.8 14.1 15.0 15.2 15.1 14.9 11.1 9.5 5.4 14.7 13.9 10.4 14.6 15.3 14.8 15.2 2.9 14.8 14.5 15.5 14.3 15.7 14.4 13.7 5.2 16.7 14.8 14.4 14.3 16.5 14.0 14.0 13.2 14.2 14.5 13.6 14.8 16.3 12.9 21.1 13.8
Microfjlm and Reading Area Overview Study Area Function: Reading
Design Process Finding the problems
Schematic Design Main Goals: Avoid Refmected Glare, Clean, Relaxed, Warm, Uniformity Design Criteria: Horizontal Illuminance 30 fc, Daylight Integration
F05 avenue a F04 F18 F23 F12 Fluorescent Recessed 6” Wallwash- 32w (1) 32w TT - CRI82 – CCT 3500 F18 Fluorescent Indirect Pendant- 42w (4) 42w TT- CRI82 – CCT 3500 F23 Fluorescent Recessed 2’x2’ Square- 14w (4) 14w T5- CRI82 – CCT 3500 Power Density = Total watts / Area = 5625/3724 = 1.5 *(0.2) = 1.2 w/ sq. ft.
Renderings
Library Stacks, Individual Desks, and Group Tables Function: Library Stack Reading The Stack Area
Design Process Problems
Schematic Design Design Criteria: Vertical Illuminance 10 fc to the bottom of the stack, Horizontal Illuminace 30 fc at the workplane Main Goal: To shine forth like a beacon for the school
New Fixtures D01 Fluorescent Decorative Pendant – 50w (4) 50w – CRI 82 – CCT 3500 F13 Surface Mounted Cylinder 6” – 42w (1) 42w TT - CRI 82 – CCT 3500 F14 Stack Light – Linear Pendant – 54w (2) 54w T5HO – CRI 85 – CCT 3500 Power Density = Watts/ sq. ft = 23578 / 12411 = 1.89 * (0.2) = 1.5 D01
Renderings
Daylight Analysis
Goal To direct light as far back as possible into the space With this shelf I was able to direct the daylight further into the space and therefore zone the electric lights accordingly.
Conclusions: Lighting Design Creates a beacon for a the campus by having all surfaces lit Correct amount of light for tasks Provides control systems for daylighting Daylighting Directs light further into space allowing more dimming
Thank you to Mr. Ed Wunderly Debra Fox, Fox and Fox Design Mr. Richard Holzer, GLUMAC Int. Professors Dr. Moeck Dr. Mistrick And to all friends, family, and fellow AE’s
Recommend
More recommend