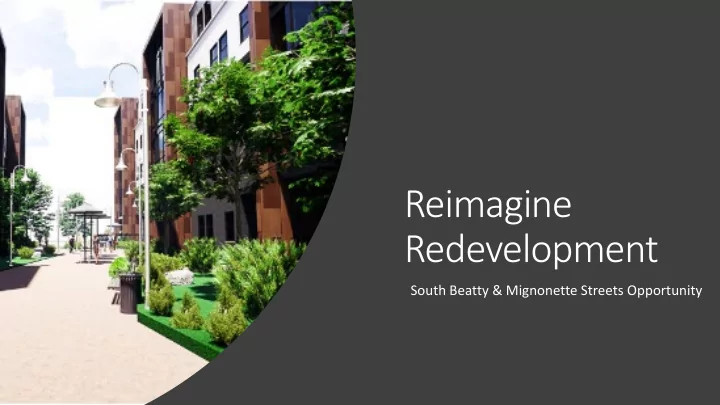

Reimagine Redevelopment South Beatty & Mignonette Streets Opportunity
From om P Par arking t to o Plac acem emak aking The Beatty Apartment Block turns vacant lots into a place for Families to make their home Neighbors to make connections Investment to make impact
• Developer/Owner: Catalyst Communities LLC • Property Manager: Beacon Residential Management • Design & Engineering: Desmone Architects Integrated Engineering Solutions* – Structural Engineer Our Team Allen & Sharif* – MEP Engineer Sci-Tek* - GeoTech Consultant Pashek + MTR* - Landscape Designers Civil and Environmental Consultants * denotes M/WBE firm
Catalyst Communities LLC Local leadership rooted in 30+ years of development success combined with the financial strength and community management expertise of Beacon Communities, a 50 year old firm ranked as one of the country’s top affordable housing developers, owners, and managers
Beacon Residential Management Curb appeal High performing properties Resident satisfaction
Beacon Residential Management 18,000 Residences 150 Communities 13 States Award winning staff Resident services Local presence
Our Vision
p4 CT.6 Business District PROJECT SUMMARY p4 CT.2/5 • Residential: Bike Share Station • Two, 5 story buildings • 15,330 sf/floor p4 CT.2 • 76,650 sf total per building Improve Crosswalks • 153,300 sf total residential p4 CT.4 Key Corridor • 156 units total • 16 studio • 104 1 bedroom • 36 2 bedroom • Parking Structure: • 4 stories + roof • 26,600 sf/floor p4 CT.3 • 321 spaces Wayfinding • 106,400 sf total + 26,600 roof • Approx 3000 sf green roof • 400 sf "flex kiosk" p4 CT.1 Bus stops N Site Plan 1" = 40'-0" URA RFP Response For S. Beatty and Mignonette Streets Site Plan 1 P4216 09.26.2019 Pittsburgh, PA #
Project Phasing Plan Existing Sites S. Beatty Lot = 135 Spaces Mignonette Lot = 75 Spaces Total Parking Count = 210 Spaces Phase 1 = Parking Garage Maintain S. Beatty Lot = 135 Spaces (Lose Mignonette Lot) Total Parking Maintained = 135 Spaces Phase 2 = ResidentialBuildings Parking Garage Complete = 321 Spaces (Lose S. Beatty Lot) Total Parking Count at Project Completion = 321 Spaces URA RFP Response For S. Beatty and Mignonette Streets Aerial View 2 P4216 09.26.2019 Pittsburgh, PA #
p4 I.2 Community Assets • ELPC 12,400 sf Anticipated Resultant Pathways • Parking Urban Open Space Urban Brownfield from Grid Approach • Urban Open Space Redevelopment Corridor/ • Pedestrian Path Greenway Greenway Design: Urban Corridor: • Penn Ave Bus. District Reconciling Conflicting Grids Access to Community Assets • Library URA RFP Response For S. Beatty and Mignonette Streets Conceptual Diagrams 3 P4216 09.26.2019 Pittsburgh, PA #
URA RFP Response For S. Beatty and Mignonette Streets View from Euclid Toward Penn Circle 4 P4216 09.26.2019 Pittsburgh, PA #
p4 D.1b Storefront Glazing at Storefront Glazing with Iconic Roof Design Common Areas Wood Accent Band p4 D.2b Reflective Heritage p4 D.2a Cement Board Durable Materials Panels Roof Louver Screening Corrugated p4 D.2e Metal Integrated Roof Design 7 06 - Roof 62' - 0" 05 - Fifth Floor 50' - 0" 04 - Fourth Floor 38' - 0" 03 - T hird Floor 26' - 0" 02 - Sec ond Floor 14' - 0" Bldg 1 Leasing 01 - First Floor 0' - 0" 2 South Elevation 1/8" = 1'-0" URA RFP Response For S. Beatty and Mignonette Streets Residence Elevations P4216 09.26.2019 Pittsburgh, PA #
8 URA RFP Response For S. Beatty and Mignonette Streets View from S. Beatty Toward Garage P4216 09.26.2019 Pittsburgh, PA #
Storefront Glazing p4 D.2c p4 P.6 P4 D.2b with Wood Accent Panel Roof Design Public Art Innovative Materials Mural on Spandrel Panels Community Rooftop Garden 06 -Roof 62' - 0" 05 - Fifth Floor 50' - 0" 04 - Fourt h 38' - 0" Floor 03 - ThirdF loor 26' - 0" Library 02 - Second Floor 14' - 0" S. Beatty 1 Mignonette Street Elevation Garage Entry Stair 1/8" = 1'-0" p4 p4 P.2 p4 D.2c Public Art Active Use Flex Details & Elements Suspended - Inside and Out Kiosk URA RFP Response For S. Beatty and Mignonette Streets Parking Elevation 11 P4216 09.26.2019 Pittsburgh, PA #
Beatty Apartments Summary Income Target Two apartment towers Unit Type Unique 321 parking space garage < 50% AMI < 60% AMI <80% AMI Unrestricted Total Pedestrian plaza and active street level uses Studio 8 8 16 to enliven neighborhood 1 Bedroom 40 40 7 17 104 2 Bedroom 11 8 5 12 36 51 48 20 37 156 33% 31% 13% 24% Proposed rents will range from $770 per month to $1,975 per month
Financing Plan Maximize private debt and equity Minimize public investment Embody sustainability
Sources and Uses Sources Phase 1 Phase 2 Total Residential + Parking Residential Only LIHTC Equity $ 4,029,356 $ 11,875,000 $ 15,904,356 Loans $ 17,810,461 $ 3,528,364 $ 21,338,825 Gap Funding HACP Gap Funding $ 2,436,000 $ 2,001,000 $ 4,437,000 Penn Plaza Settlement Funds $ 1,000,000 $ 1,000,000 Multi-Modal Transit Funds $ 2,000,000 $ 2,000,000 East Liberty TRID Grant $ 1,000,000 $ 1,000,000 Deferred Developer Fee $ 1,600,000 $ 1,600,000 FHLB AHP $ 750,000 $ 750,000 Total $ 29,875,817 $ 18,154,364 $ 48,030,181 Uses Parking Structure $ 8,500,000 $ 8,500,000 Residential Construction $ 13,827,936 $ 13,898,010 $ 27,725,946 Residential Contingency $ 691,397 $ 694,901 $ 1,386,298 General Development Costs $ 1,731,040 $ 1,283,960 $ 3,015,000 Interest & Finance Fees $ 829,068 $ 387,605 $ 1,216,673 Reserves & Escrows $ 733,740 $ 389,888 $ 1,123,628 Paid Developer Fee $ 1,962,636 $ 1,500,000 $ 3,462,636 Deferred Developer Fee $ 1,600,000 $ 1,600,000 Total $ 29,875,817 $ 18,154,364 $ 48,030,181
Community Engagement Review proposal with stakeholders Series of sessions with stakeholders to review community expectations Continuous outreach: coUrbanize, email blasts or newsletter updates Update meetings with representative group of community stakeholders at each milestone
Commitment to Equity & Inclusion Development Staff and Team Construction Workforce Property Management Site Staff *Project team currently includes 18% minority and 9% women participation
Why Catalyst? EXPERIENCE CAPACITY VISION VALUES
Recommend
More recommend