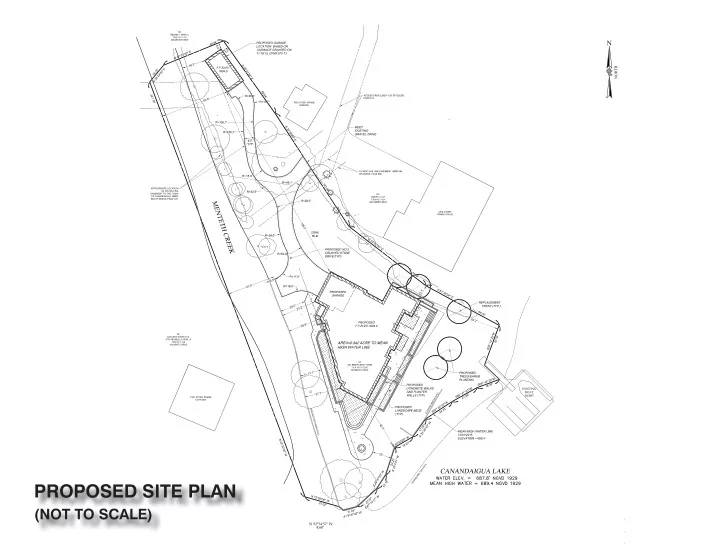

PROPOSED SITE PLAN APPROVALS (NOT TO SCALE)
0’ 25’ Buildable Area Less Than 50 Square Feet 12’ 12’ 100’ 100’ 6 6 0 0 ’ ’ Zoning Setback Requirements: Creek Setback: 100’ Lake Setback: 60’ Existing Aerial, Side Setback: 12’ Setbacks per Code
1 House Height 25’ max., requesting 26.51’ 2 House Setback, Rear / Lake 60’ required, requesting 40.7’ 3 Concrete Walk Setback, Creek 100’ required, requesting 17.1’ House Setback, Creek ◊ 4 100’ required, requesting 25’, existing 25’ Retaining Wall Setback, Creek 5 100’ required, requesting 4.5’ Garage Setback, North Property Line / Side ◊ 6 12’ required, requesting 5.2’, existing varies 0' - 4.7’ (Previously approved while Zoning requirement was 10') 6 Requested Variances 2 are equivalent to variances previously granted in 2013 - Denoted by ◊
Visible shoreline Visible shoreline (2016 Pictometry measurements) (2016 Pictometry measurements) Ontario County GIS Ontario County GIS Average setback of 6 adjacent properties: ~40.3' Average setback of 6 adjacent properties: ~40.3' Proposed Project: 40.7' (from MHWL) Proposed Project: 40.7' (from MHWL) 45’ 45’ 48’ 48’ 41’ 41’ 40.7’ 40.7’ 21’ 21’ 45’ 45’ Lake Setbacks Analysis 42’ 42’
5.7’ 5.7’ 0’ 25’ 5.7’ 5.7’ 18.5’ 18.5’ Average Lake Setback: 50.6' (based on setback to closest point at 5' increments along entire lake front facade.) Creek Setback: Request equivalent to previously granted creek setback (2013) Proposed Structure 63.2’ 63.2’ Relative Setback to (grey region) Neighboring Structures: House is consistently set Existing Structure 25’ 25’ back 10+ feet behind range (blue dashed line) line of adjacent neighbours 10’ 10’ house. (Agreement with neighbors) 40.7’ 40.7’ Garage Setback: Request equivalent to previously granted creek Sketch Plan setback (2013) Setbacks
Building Elevations PROPOSED ELEVATIONS (NOT TO SCALE)
PROPOSED ELEVATIONS (NOT TO SCALE)
PERSPECTIVE RENDERING LAKESIDE
PROPOSED DETACHED GARAGE ELEVATIONS (NOT TO SCALE)
PROPOSED SITE PLAN APPROVALS (NOT TO SCALE)
Recommend
More recommend