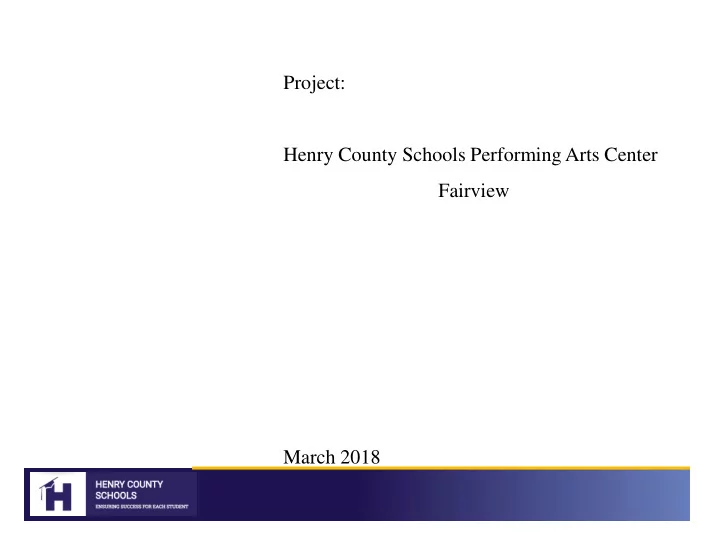

Project: Henry County Schools Performing Arts Center Fairview March 2018
Project Site
Site Plan Fairview Elementary New Drop-off Canopy New Performing Arts Center
New Canopy at Fairview Elementary School
PAC - Main Level Floor Plan F.E. Office W F.E. W Equip F.E. F E C F.E. Sto Dressing W Rooms F . E . F.E. Storage Rooms Green Work Main Conference Stage Auditorium Lobby Room COPIER (NIC) Lobby Entry F.E. F.E. F.E. Dressing Office F.E. Rooms M Sto F.E. Laundry F E C F.E. Kitchen M M F.E. Loading F.E. Dock
PAC - Upper Level Floor Plan E . F . W F.E. Control Balcony F.E. F.E. M F . E .
Exterior
Interior - Auditorium Section
Interior - Main Lobby - Main Level
Interior - Main Lobby - Upper Level
Interior - View from Balcony
Interior - View from Stage
Interior - “Green” Lobby
Interior - Conference Room
Interior - Overall Section
Exterior - Overall
Recommend
More recommend