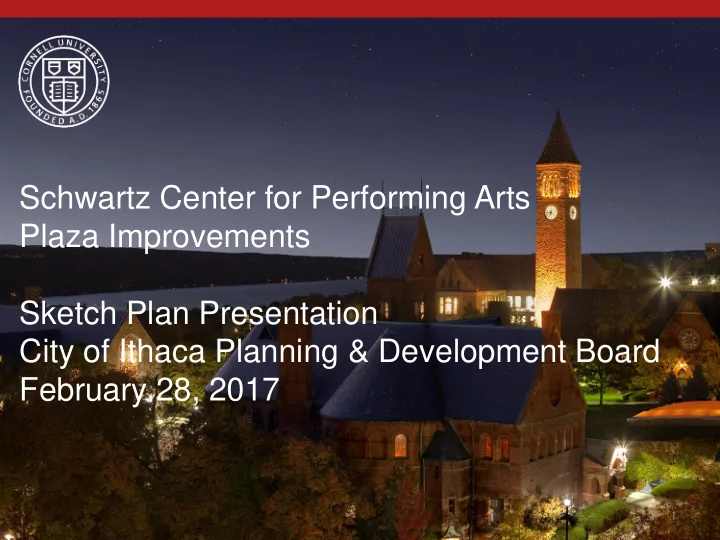

Schwartz Center for Performing Arts Plaza Improvements Sketch Plan Presentation City of Ithaca Planning & Development Board February 28, 2017 1
Schwartz Center for Performing Arts Designed by James Stirling Michael Wilford and Associates - 1982 Schwartz Plaza 2
Project Study and Construction Areas Project Construction Area Project Study Area Schwartz Center 3
Public Process Programming ideas • Performances • Greet, meet & eat • Art show • Tabling, sharing information • Market – farmers, crafts • Bike share • Classes – yoga • Studying – wi-fi & power • Transit hub enhancements • Connection to gorge 4
Public Process 5
Final Concept Site Plan 6
Design View from College Avenue 7
View South Close Up 8
Material Details Right: Granite stair treads, thermal finish Below left: blue stone seat wall with granite setts on granular base Below right: LED bollard lighting 9
Study Area - Adjacent Opportunities Gateway Connections • Enhance pedestrian entry to campus • Highlight connection to gorge • Upgrade walk to Eddy Gate Upgrade Eisner Pavilion • Seating, lighting, trash receptacles Schwartz Center • TCAT “Next Bus” technology Oak Avenue Intersection • Convert to “T” intersection Expand pedestrian and bicycle • accommodations Sheldon Court Terrace Add seating and lighting • • Recruit new tenant for ground level that helps activate the plaza 10
Project Schedule Fall 2016 Public planning and design Winter 2017 Technical documents / Municipal approvals Spring 2017 Bidding and award of project Summer 2017 Plaza construction 11
Close Loggia Maintain Temporarily Pedestrian Access Schwartz Maintain through Performing Arts FDC gorge walk Center Sheldon Court Apartment Protect Construction Area existing trees Pavilion Maintain Pedestrian Maintain Access Pedestrian Maintain & ADA existing Maintain Access to bus stop Pedestrian Construction Building Access Access Entrance throughout construction CTB 12
Discussion & Questions 13
Recommend
More recommend