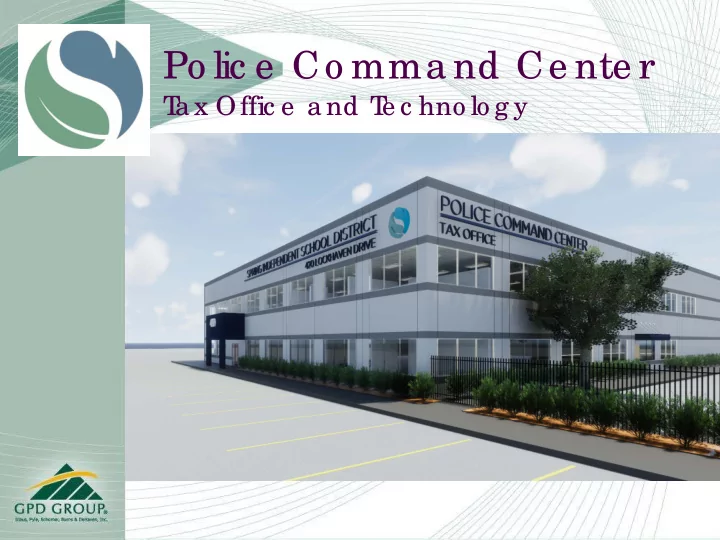

Po lic e Co mma nd Ce nte r T a x Offic e a nd T e c hno lo g y
Pro g ra m Total Building Square Footage - 41,664 sf Level One Area Distribution Police Command Center - 21,740 sf Storage - 4,665 sf Level Two Area Distribution Tax Office - 3,879 sf Technology - 10,270 sf Risk Management - 1,110 sf
Pro g ra m Co mpa riso n Spring ISD Police Dept. (Existing) – 8,000 sf 14 Offices 62 Police Officers and 6 Dispatchers 1 Training Room 10 Cubicles Spring ISD Police Dept. (Proposed) – 21,740 sf 23 Offices 1 Squad Room 1 Training Room 26 Cubicles 1 Receptionist Katy ISD Police Dept. - 17,924 sf 13 Offices 50 Police Officers and 44 Security Guards 1 Training Room
Sc o pe o f Wo rk Level One – Police Command Center • Separate Public Area from Command Center and connect secure area. • Remove Approximately 210 Linear Feet of Interior Walls. • Provide New Dispatch Center, including Transaction Window and New Dispatch Equipment. • Renovate area for Status Offender Holding. • Install Holding Facility to include Processing area and Separate Holding with Restrooms. • Utilize Existing Bay and Adapt for Drive-thru Sally Port. • Provide Large Meeting Room for 100 people. • Renovate area for Property Storage.
Sc o pe o f Wo rk Level Two – Tax Department • Enlarge Lobby to Tax Office. • Provide Tax Servicing Window for four (4) lines. • Install Tax Records and Vault Room. • Provide Tax Storage. • Provide Tax Payer Conference Room. • Provide Tax Office Conference Room.
Sc o pe o f Wo rk Level Two – Technology Department • Remove Approximately 310 Linear Feet of Interior Walls. • Provide Conference Room (War Room). • Provide seven (7) Offices. • Relocate existing Movable Work Stations. • Install glass Corridor Wall Separation.
Sc o pe o f Wo rk Level Two – Risk Management • Provide four (4) Offices. Level Two - General • Provide new shared Breakroom. • Provide Separation from Risk Management, Technology, and Tax Office.
Site Pla n Parking Lockhaven Drive BUILDING Parking Parking Parking
F irst F lo o r Pla n
Se c o nd F lo o r Pla n
E xte rio r Gra phic s
Pro je c t Budg e t $ 1,800,000.00
T HANK YOU Spr ing ISD
Recommend
More recommend