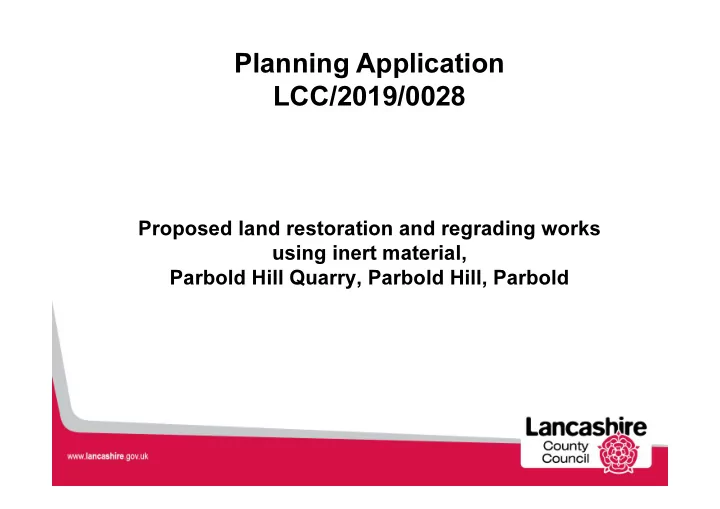

Planning Application LCC/2019/0028 Proposed land restoration and regrading works using inert material, Parbold Hill Quarry, Parbold Hill, Parbold
Planning application LCC/2019/0028 A5209 Parbold village Parbold Hill Landfill
Planning application LCC/2019/0028 Miller and Carter Beacon Lodge Parbold Layby off Hall A5209 Former Landfill site
Planning application LCC/2019/0028 Proposed Regrading area Parbold Hill Landfill
Parbold Hill – Existing Contours Maximum Height of 115 m AOD
Parbold Hill – Proposed contours Proposed contours (red line) Figures on drawing are the proposed additional depths of fill above the existing contours (between 5.9 and 0.1 m)
Parbold Hill – Proposed sections Proposed level Existing level
Landfill design Dilute and disperse landfill design Modern containment landfill
View over regrading area towards viewpoint on A5209
View across regrading area towards Wigan
View across regrading area towards Liverpool
Parbold Bottle with Parbold Landfill in background
View from eastern edge of site towards Parbold Hall
View from Miller and Carter restaurant looking towards layby
Proposed access off A5209 looking west towards Parbold village Proposed access location
Planning application LCC/2019/0028 – Proposed access arrangements A5209 Proposed Layby off access A5209 Proposed tipping bays Proposed regrading areas
Recommend
More recommend