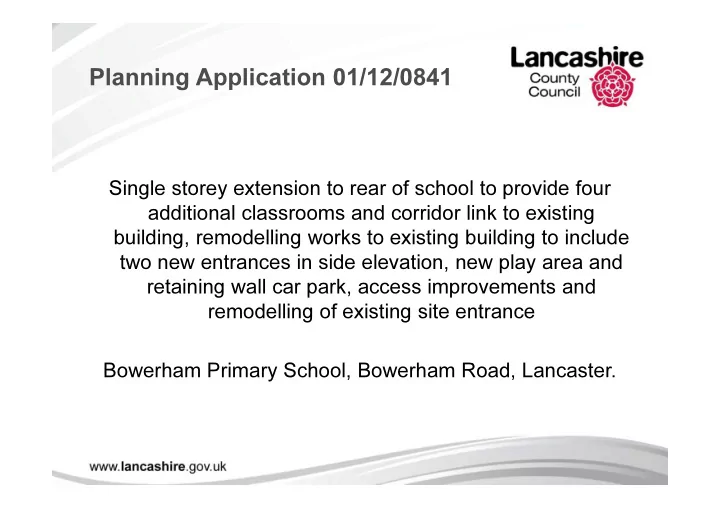

Planning Application 01/12/0841 Single storey extension to rear of school to provide four additional classrooms and corridor link to existing building, remodelling works to existing building to include two new entrances in side elevation, new play area and retaining wall car park, access improvements and remodelling of existing site entrance Bowerham Primary School, Bowerham Road, Lancaster.
Planning Application 01/12/0841 Site Location Lancaster City Centre Bowerham Road Bowerham Primary School
Planning Application 01/12/0841 Location Plan New car park and vehicular Bowerham access Road Infant School Remodelled pedestrian accesses accesses Proposed Proposed new classroom Junior School extension Building Relocated play area University of Parkfield Cumbria Drive
Planning Application 01/12/0841 Aerial View New car park and vehicular Bowerham Road access Infant School Remodelled pedestrian Proposed new Proposed new accesses classroom extension Junior School Building Relocated play area University of Parkfield Drive Cumbria
Planning Application 01/12/0841 Existing School Site Layout
Planning Application 01/12/0841 Proposed Layout
Planning Application 01/12/0841 Proposed new classroom Proposed new classroom Parkfield Drive
Planning Application 01/12/0841 North elevation of proposed new classroom
Planning Application 01/12/0841 West elevation of proposed new classroom
Planning Application 01/12/0841 View of school from Bowerham Road towards existing front (east) elevation of Junior School Building
Planning Application 01/12/0841 Aerial view of Junior and Infant School buildings and grounds
Planning Application 01/12/0841 View from junior school playground towards properties on Parkfield Drive
Recommend
More recommend