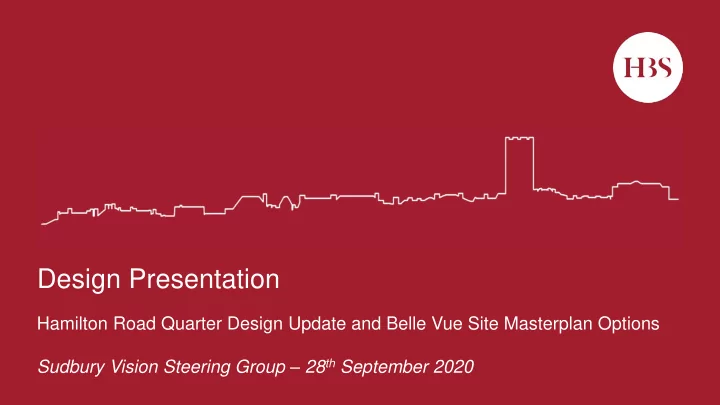

Design Presentation Hamilton Road Quarter Design Update and Belle Vue Site Masterplan Options Sudbury Vision Steering Group – 28 th September 2020
The New Brief - Hamilton Road Quarter further option to provide commercial and residential mixed use development - Consider a wider regeneration strategy to include the Belle Vue site (Belle Vue House and former swimming pool site) - Improve connectivity to Belle Vue Park including cycle route - Extend the proposed green corridor through Sudbury - Provide options for the Belle Vue site focusing on retirement living - Provide a new entrance to Belle Vue Park
Green Corridor Context
Site Location 04 01 03 02 04 05 01 05 02 06 06 03
Site History - Mapping 1886 1925 1946 Sudbury - Gainsborough Aerial View 1929 Belle Vue House
Site History Sudbury Train Station Borehamgate 1970 Sudbury Bus Station 1970s Belle Vue House Former Police Station on corner with Newton Road Belle Vue Outdoor Swimming Pool
Site Photographs
Street View Photographs
Site Constraints Locally Listed
Site Opportunities
Belle Vue Site Option 1 – Belle Vue House retained site connectivity strategy
Belle Vue Site Option 1 – Belle Vue House retained site masterplan Community use: Café / WC Retirement living Existing Belle Vue House New Bus Stop Red Line Site Boundary Vehicular Access Notes Entrance to Upper Floors - Belle Vue House converted to New Retaining Walls retirement living use - New retirement living on former pool site Existing Retaining Walls - New entrance to Belle Park - New café / wc / community use building - New landscaping along western boundary - Public access from the north retained during Park hours
Belle Vue Site Option 1 – New entrance to Belle Vue Park detailed plan
Belle Vue Site Option 1 – New entrance to Belle Vue Park detailed section
Belle Vue Site Option 1 – New entrance to Belle Vue Park
Belle Vue Site Option 2 – Belle Vue House demolished site connectivity strategy
Belle Vue Site Option 2 – Belle Vue House demolished site masterplan Community use: Café / WC Retirement living New Bus Stop Red Line Site Boundary Vehicular Access Entrance to Upper Floors Adjusted Site Boundary Notes New Retaining Walls - Belle Vue House replaced by linear park Existing Retaining Walls - New retirement living on former pool site - New entrance to Belle Park further down Cornard Rd - New café / wc building - New landscaping along western boundary - Public access from the north removed
Belle Vue Site Option 2 – New entrance to Belle Vue Park detailed plan
Belle Vue Site Option 2 – New entrance to Belle Vue Park section
Belle Vue Site Option 3 – Belle Vue House demolished site connectivity strategy
Belle Vue Site Option 3 – Belle Vue House demolished site masterplan Community use: Café / WC Retirement living New Bus Stop Red Line Site Boundary Vehicular Access Entrance to Upper Floors Adjusted Sie Boundary Notes New Retaining Walls - Belle Vue House replaced by linear park Existing Retaining Walls - New retirement living on former pool site - New entrance to Belle Park as Option 1 - New café / wc building - New landscaping along western boundary - Public access from the north removed
Belle Vue Site Option 3 - New entrance to Belle Vue Park detailed plan
Recommend
More recommend