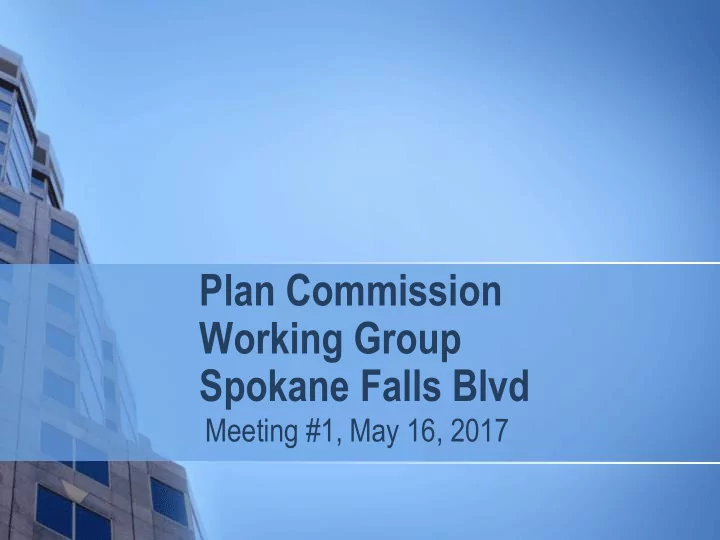

Plan Commission Working Group Spokane Falls Blvd Meeting #1, May 16, 2017
Introductions: Working Group Members Support Staff Members of the public
Meeting Dates: Meeting #1, May 16, 2017 Meeting #2, June 6, 2017 Meeting #3, June 13, 2017 Meeting #4, June 27, 2017
Meeting Schedule Meeting #1 – Discuss background and project goals, current policy & regulations, walk the sites Meeting #2 – Review alternative designs possible that are consistent with existing policy. Discuss possible refinements to policy that could be contemplated as part of the Downtown Plan Update. Meeting #3 – Continue to refine topics discussed in Meeting #2, Alternative selection could begin. Meeting #4 – Summarize findings of analysis and compile final recommendation for report.
Mark Hinshaw, FAIA, FAICP Principal, Walker Macy • In our 2 nd & 3 rd meetings, Mark will be facilitating discussion about typical needs for different types of downtown development (such as: residential, hotel, office, parking structure) • Also leading group discussion of potential refinements to policy or code that could be contemplated as part of Downtown Plan Update that still meet intent of policy
Working Group Goal: Review possible alternative design standards that are consistent with existing comp plan and downtown plan policies Identify scope for possible refinements to policy as may be contemplated as part of the Downtown Plan update
Proposed Final Report Outline Summarize issue background Summarize findings from working group Outline possible code amendments Outline possible changes to Downtown Plan policy via Downtown Plan Policy Update This group does not have authority to change the code or policy directly.
Study Focus Area: DTC-100 Zone
Riverfront Park Community Investment
Comprehensive Plan ED 3.10 Downtown Spokane: Promote downtown Spokane as the economic and cultural center of the region. Discussion highlights supporting partners in: revitalizing downtown retail activity attracting business, and developing housing downtown
Comprehensive Plan LU 2.2 Performance Standards: Employ performance and design standards with sufficient flexibility and appropriate incentives to ensure that development is compatible with surrounding land use. Discussion highlights: Performance standards should address such things as structural mass, green areas, buffering Use of an incentive system that grants bonuses such as building height, in exchange for development that enhances the public realm
Comprehensive Plan LU 7.1 Regulatory Structure: Develop a regulatory structure that utilizes creative mechanisms to promote development that provides a public benefit. Discussion highlights incentives as a tool to encourage that is beneficial to the public, e.g. increased building height if there is: dedication of open space for public use, or some other development feature that results in direct benefit to the public
2008
Downtown Plan Policy Chapter 4, Strategy Framework Access to Views and Sunlight, p. 81 “The Spokane community expressed a strong desire to maintain maximum exposure to sunlight in significant public open spaces, such as Riverfront Park, by promoting buildings designed to reduce shadows .”
Downtown Plan Policy: Major Downtown Site #1 (p. 84) “The block currently has development along the west and southern edges but a large portion of the site is devoted to surface parking. The lack of activity on the eastern portion of this block, coupled with similar conditions on Major Downtown Site #2, create a large gap in the built form along Spokane Falls Boulevard and Main Avenue.”
Downtown Plan Major Site #2 (p. 86) “The tremendous potential for the creation of a gateway makes this a unique development opportunity…the target program for this site is a mixed-use development with two residential towers at the northeast and southwest corners of the block.”
SMC 17C.124.220(B)(1), Height & Massing: “Changes to the height provisions are not allowed outside of a downtown plan update process.”
DTC-100 zone Downtown Core, with 100ft height limit SMC 17C.124.220, Height and Massing
Downtown Street Types linked to zoning requirements Type I, Type II street types… Type I streets: Main & Howard Type II streets: Spokane Falls Blvd, Stevens, Washington Curb cut limitations 17C.124.280(C)
Parking & Loading ……Parking structures and structures where the primary use is storage of any kind adjacent to Type 1 or Type 2 complete streets must include street-level retail, office or civic uses along at least fifty percent of the street frontage not devoted to vehicular access area….. See 17C.124.340 for full citation
Code considerations/requirements Windows - Façade glazing requirements Articulation of structure Avoidance of blank walls Plazas and public space All of SMC 17C.124 is relevant.
Downtown Projects also subject to Design Review
Design Standard A-1: Respond to the Physical Environment “ Each building site lies within a larger physical context having a variety of district features and characteristics to which the site planning and building design should respond ….” “Arrange the site features and building mass in response to … views of noteworthy structures or natural features, such as …Riverfront Park”
Property Owner / DSP Discussion of property owner concerns
Recommend
More recommend