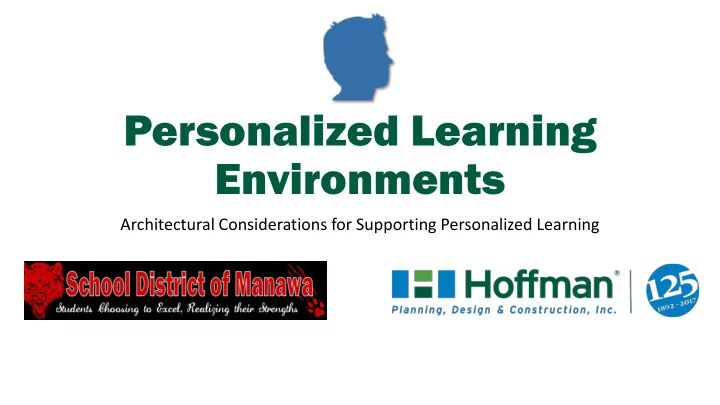

Personalized Learning Environments Architectural Considerations for Supporting Personalized Learning
Primor ordial M l Metaphor hors f for Learning Types of Interaction, Instruction, Study Watering Hole Mountain Top Sandpit Cave Campfire 2
Watering Hole Exchange ideas and cross pollinate 3
Mountain Top Celebrate and sharing your learning 4
Sandpit Play, prototype, and experiment 5
Cave Private reflection, thought, exploration 6
Campfire Share stories, exchange ideas, brainstorm 7
Organizing Space Images by: DesignShare.com 8
Learning Studios Images by: DesignShare.com 9
Learning Studios Breakout Area Flex Space Activity Zone 900 SF space – 24 Students – Same Furniture 10
Learning Studios 11
Common Area / Collaboration Space Activity, flexibility, visibility, expanded classroom 12
Learning Corridors Maximize utilization of all spaces 13
Learning Corridors Maximize utilization of all spaces 14
Furniture: Tables Clustering, screening, shapes 15
Furniture: Tables Reconfigurable, interaction, group work 16
Furniture: Seating Comfort, configuration, versatility, height, floor surface, movement 17
Technology Shift from labs to portable/wireless, BYOD 18
Technology Presentation, class engagement, power 19
Walls: Folding Partitions / Barn Doors Transparency, Openness, Use 20
Walls: Openness Visual distraction, expansion of classroom 21
Walls: Enhanced Functionality Integrated storage, writing / presentation surfaces 22
Walls: Storage Integrated storage, writing / presentation surfaces 23
Acoustics Individual / Group Privacy, Sound Control, Surfaces 24
Lighting Daylight, Glare 25
Remodeling for Personalized Learning • Judicious removal of walls • Enlarging / combining existing classrooms • Replace with: • Drywall • Glass • Movable walls • No walls 26
Remodeling for Personalized Learning • Storage • Consider removing most storage from classroom areas • Create shared storage space in close proximity to classrooms • If storage is in the classroom, look to create multipurpose functionality (i.e. writing surfaces or tack surfaces on face) • Movable storage units • Consider high density storage • Eliminate countertops 27
Remodeling for Personalized Learning • Walls • Free up wall space • Avoid overuse of built-in casework • Strategically use full height casework to create learning areas • Functionality • Tackable • Writeable • Video display • Vision (supervision) • Height • Area expansion/division • Consider ability of students to divide into groups and have wall space to utilize • Wall construction 28
Remodeling for Personalized Learning • Physical Characteristics • Acoustics • Ceiling heights • Baffles • Furniture • Floor/Wall treatments • White noise • Strategic sound transmission reduction • Lighting • Daylight • Direct/Indirect • Task • Glare • Temperature 29
Remodeling for Personalized Learning • Student Learning • Types of Interaction • Watering Hole • Mountain Top • Sandpit • Cave • Campfire • Varied floor surfaces & heights • Break out zones • Eliminate clutter • Learning corridors • Varied seating heights / styles 30
Recommend
More recommend