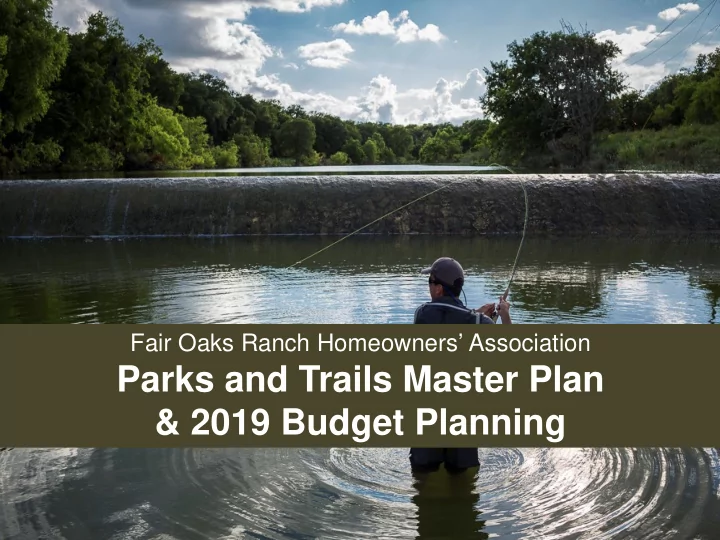

Fair Oaks Ranch Homeowners’ Association Parks and Trails Master Plan & 2019 Budget Planning
Sticky Dot Voting Priorities Community Survey Results Board Title Votes Parks, Open Spaces, and Trails 328 Emergency Services 243 Wildlife and the Environment 239 Transportation 204 Drainage 190 Town Center Concept 165 Facilitate Local Business 139 Keep it in the Bank 76
Final Community Survey Results Where would you like to see city leaders put their priorities? Please choose only one. Keep Taxes Low- 22% Development Code Street Improvements and Maintenance- 18% Public Safety Zoning and Architectural Design Standards- 17% Taxes Parks and Recreation- 12% Drainage Water and Drainage- 10% Streets Emergency Services and Public Safety- 10% Parks Zoning More Code Enforcement- 6% Economic and Commercial Development- 4%
Parks Community Outreach- 3 Year Process • Initial Community Visioning Session for Parks and Trails February 27, 2016 o • Vestal Park Focus Group #1 September 25, 2016 o • Vestal Park Focus Group #2 August 8, 2017 o • Park Master Plan Visioning Session May 29, 2018 o • Park Master Plan Architect Report-Out Session June 26, 2018 o
Community Input Results • Parks and recreation improvements top the list • Preserve rural character, community and outdoors • Enhance community participation • Trails and trail connections/open spaces highly valued • Need for more play equipment/elements at parks
LEGEND 1. Community Pavilion 2. Formal Lawn 3. Picnic Area 4. Playground 5. Creek Enhancement/ Beautification 6. Decomposed Granite Parking 7. Shade Structure 8. Trailhead 9. Wetland Planting Improvements 10. Nature Trail 11. Workout Station 12. Multi-Use Lawn 13. Tree Planting/Buffer 14. Drainage Improvements/Rain Garden 15. Treehouse 16. Entry Signage 17. Drainage Improvements 18. Vegetated Overflow Parking 19. Existing Decomposed Granite Trail 20. Wetland Boardwalk 21. Impervious Parking 22. Concrete Walk 23. Restroom
LEGEND 1. Courtyard/Arrival 2. Playground 3. Existing Event Pavilion/BBQ/Play Shade 4. Splash Pad 5. Existing Decomposed Granite Trail 6A. Pickle Ball Court 6B. Basketball Court 7. Multi-Use Lawn 8. Shade Structure 9. Picnic Area 10. Decomposed Granite Parking 11. Vegetated Buffer 12. Impervious Parking 13. Vegetated Overflow Parking 14. Trailhead 15. Entry Signage 16. Bird Watching Area 17. Nature Trail 18. Disc Golf Course 19. Restroom 20. Landscape Berm 21. Concrete Walk
LEGEND 1. Community Pavilion 2. Formal Lawn 3. Picnic Area 4. Playground 5. Creek Enhancement/ Beautification 6. Decomposed Granite Parking 7. Shade Structure 8. Trailhead 9. Wetland Planting Improvements 10. Nature Trail 11. Workout Station 12. Multi-Use Lawn 13. Tree Planting/Buffer 14. Drainage Improvements/Rain Garden 15. Treehouse 16. Entry Signage 17. Drainage Improvements 18. Vegetated Overflow Parking 19. Existing Decomposed Granite Trail 20. Wetland Boardwalk 21. Impervious Parking 22. Concrete Walk 23. Restroom
LEGEND 1. Courtyard/Arrival 2. Playground 3. Existing Event Pavilion/BBQ/Play Shade 4. Splash Pad 5. Existing Decomposed Granite Trail 6A. Pickle Ball Court 6B. Basketball Court 7. Multi-Use Lawn 8. Shade Structure 9. Picnic Area 10. Decomposed Granite Parking 11. Vegetated Buffer 12. Impervious Parking 13. Vegetated Overflow Parking 14. Trailhead 15. Entry Signage 16. Bird Watching Area 17. Nature Trail 18. Disc Golf Course 19. Restroom 20. Landscape Berm 21. Concrete Walk
Park Master Plan Capital Projections Cost To Build All 5 Phases In Each Park Boots Gaubutz Park $2.1 Million Vestal Park $1.9 Million Total Capital Expenditure $4.0 Million (Inflated Dollars) Full Implementation Timeline- 11 Years
Master Plan Phased Implementation Year Park Phase 5-Yr Plan* 2019 Vestal 1 $324K 2020 Boots 1 $193K 2021 Vestal 2 $195K 2022 Boots 2 (Restroom) $247K 2023 Boots 2 (Remaining) $254K * Inflated Dollars 5 Year Parks and Trail Plan- $1.213 Million
Member Park Survey Park Survey Available September 7-25, 2018 Visit the FORHA Website at www.forha.org Click on to register by September 5 Take the survey sent from Survey Monkey by September 25 Be sure to hit “Done” before exiting survey Results will be reflected in master plan, 5-year financial plan and reported out Oct 2 FORHA meeting Give us your feedback on the parks plan!
Office Expense Comparison OUTSIDE MANAGEMENT FORHA MANAGEMENT Dues per Household $100 / year (minimum) $55 / year Location San Antonio Fair Oaks Ranch Staff Each manager services 5-8 other Personalized service HOAs & Fair Oaks Ranch knowledge Dues Collection Homeowner Projects Restrictions Works with 1 committee Works with 50+ committees 1- 2 weeks 1-2 days Real Estate Documents Board Meetings Community Events Free notary
FORHA 2019 Revenue Sources Audit & Financial Status Before Proposed Increase 300 Primary Revenue 250 200 $270K Member 2019 Operating Expenses Assessments 150 Real Estate Revenue 2019 Assessment Revenue 100 $23K 50 $14K Resale Cert $94K Fees Other Transfer Fees 0 Operating Expenses Projects Total Projected 2019 Revenue- $401K
2019 Revenue and Expenses Before Proposed Increase Operating Expenditures $350k Primary Revenue $284k $29k $13k $3k $30k $11k $176k $102k $270k $270k Members Dues Office Parks and Trails Unit Billing Legal Insurance Late Fees, Other Community
2019 Revenue and Expenses Audit & Financial Status Before Proposed Increase Chart Title 450 $124K Deficit 400 350 300 2019 Operating Expenses 250 200 150 2019 Assessment Revenue 100 50 0 Assessment Revenue Operating Expenses Expenses Reserve Revenue Primary revenue from member dues falls short of covering operating expenses by $35 per household
Principal Reason for Increase to Dues Annual Monthly Operating $35 $2.92 Expense Deficit Parks Capital $40 $3.33 Improvement Total Increase $75 $6.25
Dues Increase Options/Strategies Operating Costs Park Improvements $40/yr Operating Catch up $35/yr Member Dues 2013 2019 2023 Increase of Proposed Propose $5 $25 Increase of annual $75 increase
Recommend
More recommend