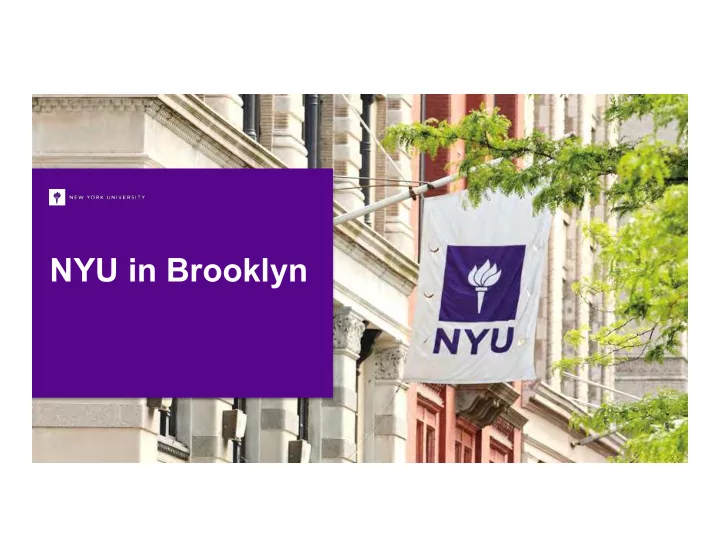

NYU in Brooklyn
The Current Landscape: NYU Programs in Brooklyn Today New York University operates a number of academic and entrepreneurial program spaces in Downtown Brooklyn and DUMBO.
NYU POLY NYU Polytechnic School of Engineering (Poly) • Ranked among the nation’s foremost engineering programs for salary potential and ROI. • Named the #2 non-HBCU school for minorities by Diverse Issues in Higher Education . • A Princeton Review Best Northeastern College. 3
CUSP Center for Urban Science and Progress (CUSP) • A public-private research center that uses New York City as its laboratory and classroom. • Designs optimal solutions through the study of "urban informatics." • Helps cities worldwide become more productive, livable, equitable, and resilient. 4
Magnet NYU Media and Games Network (MAGNET) • Bridges the gap between technology and culture with research and teaching in both game design and digital media design. • Brings together faculty and students from the NYU School of Engineering; NYU Steinhardt School of Culture, Education, and Human Development; NYU Tisch School of the Arts; and NYU Courant Institute of Mathematical Sciences. 5
Incubators NYU Incubators • Provide guidance, expertise, and resources to help ventures bring economic growth to New York City. • DUMBO: technology startups and entrepreneurs. • Urban Future Lab/NYC ACRE: renewable energy; environmental tech; climate change adaptation and mitigation. 6
Downtown Brooklyn 7
370 Jay Street Putting the Building Back to Work for the Borough Centralizing our science, technology, education, and start-up services will expand opportunities for engineers, innovators, and entrepreneurs.
New Uses What’s going into 370 Jay? 14 stories, with 7 story dog leg • Three floors for CUSP (~150k GSF) • Classrooms and other academic spaces • Consolidated incubator space (~40k GSF) • Ground Floor retail space (~27k) • Citizen Science Center Total Area = 530,000 GSF • 450k GSF above-grade • 60k GSF below-grade (NYU) • 20k GSF below-grade (MTA) Expected Construction Start: Winter 2015 9
Before and After 10
Solar Strategies Facade Heat Study Shading will vary across the facade in response to available solar radiation. • Optimized exterior shading • High-performance glazing • High-performance envelope 11
Optimized Exterior 12
Transit Connections
Retail Corridor Revival
Site Plan After Construction 12' - 5 1/2" 21' - 4" 21' - 4" 18' - 0" 18' - 0" 10' - 10" 10' - 10" 20' - 0" 20' - 0" 20' - 0" 20' - 0" 20' - 0" 20' - 0" 1' - 4" 1' - 4 1/2" 19' - 3" 24' - 8" 19' - 3" 15' - 0 1/8" 14' - 10" 19' - 3" JAN TLT TLT 1' - 2" 18' - 0" 19' - 3" 18' - 0" ELEV LOBBY 19' - 3" SERVICE SHELL SPACE JANITOR'S 1' - 10" 22' - 5" 20' - 0" 20' - 0" 20' - 0" 20' - 0" 20' - 0" 20' - 0" 20' - 0" 20' - 0" 10' - 0" 10' - 0" 10' - 0" 10' - 0" 20' - 0" 20' - 0" 20' - 0" 20' - 0" 20' - 0" 20' - 0" 20' - 0" 20' - 0" 20' - 0" 20' - 0" 16' - 5 7/8" RM 1' - 1 1/2" 1' - 3 1/4" 1' - 3 1/4" 19' - 5 1/2" 12' - 10 1/2" SECURITY RM ELEC ELEC 8' - 11" 5' - 1" 0' - 5" GALLERY 20' - 0" LOBBY CITIZEN SCIENCE SHELL 27' - 0" SPACE SOUTH ARCADE NORTH ARCADE 20' - 0" 7' - 5" 7' - 5" 4' - 4 1/2" 4' - 4 1/2" 5' - 0" 5' - 0" 5' - 0" 5' - 0" 23' - 3 5/8" 23' - 3 5/8" 20' - 0" 20' - 0" 20' - 0" 20' - 0" 20' - 0" 20' - 0" 20' - 0" 20' - 0" 20' - 0" 20' - 0" 20' - 0" 20' - 0" 20' - 0" 20' - 0" 20' - 0" 20' - 0" 20' - 0" 20' - 0" 20' - 0" 20' - 0" 20' - 0" 20' - 0" 20' - 0" 20' - 0" 10' - 0" 10' - 0" 20' - 0" 20' - 0" 20' - 0" 20' - 0" 20' - 0" 20' - 0" 20' - 0" 20' - 0" 16
Recommend
More recommend