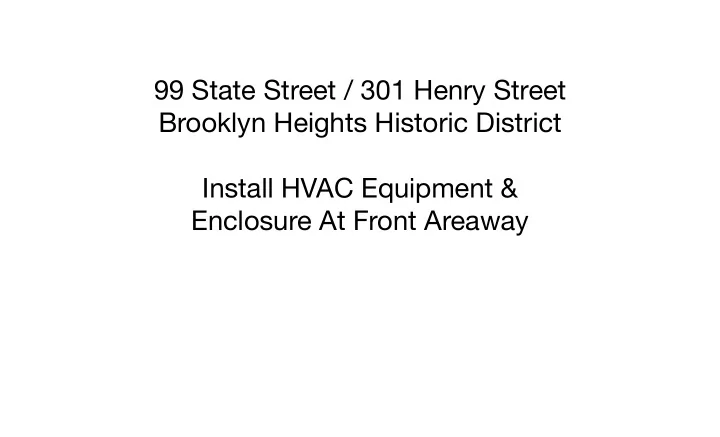

99 State Street / 301 Henry Street Brooklyn Heights Historic District Install HVAC Equipment & Enclosure At Front Areaway
301 Henry AKA 99 State
Brooklyn Heights Historic District Brooklyn Designated November 23, 1965 Landmarks Preservation Commission Historic District Boundaries Shows 301 Henry Street / 99 State Street Atlantic Ave.
Designation Photo (1965)
Placement On Lot 301 Henry Street / 99 State Street is Lot #6. The building covers the majority of the lot, with little space not facing a public areaway. There are two apartments on each floor. The rear yard is still visible from State Street and is too far from the Henry Street side apartments to be of use in this project.
Unit 1W: Garden Level Facing Henry
Existing Wall-Thru A/C Unit This unit is meant to cool the living area, dining area, and kitchen of the apartment, and not the bedrooms. The e ff ectiveness of the unit limited by its location near the floor and the size of the cut in the wall.
Unit 1W: Floor Plan Entry Dining Interior Kitchen Bathroom Building Area Stairs Garden Level Patio Window & Wall Rear Entry Thru A/C Unit Street Henry Unit 1E Living Area Bedroom Bedroom Window Window Window Window State Street The wall-thru A/C cannot handle the large size of the Living, Dining, and Kitchen areas. This proposal will replace the wall-thru with a split ductless A/C system.
Proposed HVAC and Enclosure Entry Dining Interior Kitchen Bathroom Building Area Stairs Garden Level Patio Rear Entry Window Street Henry Handler Unit 1E Handler Living Area Bedroom Handler Bedroom Window HVAC Window Window Window Enclosure State Street This proposal will house the HVAC compressor in a wooden enclosure below street level, remove the wall-thru A/C unit, and restore the masonry on the exterior wall. Air handlers will be installed in all three main rooms.
Mitsubishi MXZ-3C30NA2 31 11/32” High 37 13/32” Wide 13 “ Deep Supports 4+ room A/C air handlers at once Unit requires 3” of space to vent, which will be accommodated by the enclosure Cabling will run through external wall, masked by enclosure Will remove wall-thru A/C and replacement/painting of external wall masonry
Garden Level Patio Enclosure would be installed at the far end of this photo, beyond the basement access grate.
Close Up of Proposed Enclosure Location
Enclosure Size: 34” High 48” Wide 30” Deep Material: Unpainted Wood Brass Hinges
Enclosure would be approximately 12” higher than the areaway wall.
Proposed Location Has Low Visibility From Street From Henry Street From State Street
Sample #1 Sample #2 Two existing below street level enclosures within the Brooklyn Heights Historic District within one block of 301 Henry Street.
Sample #3 Sample #4 Two additional existing wooden enclosures in the historic district within one block of 301 Henry Street.
Recommend
More recommend