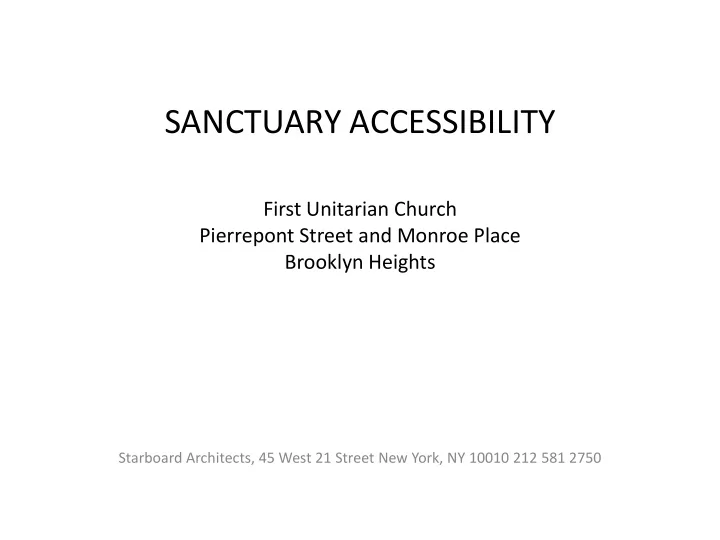

SANCTUARY ACCESSIBILITY First Unitarian Church Pierrepont Street and Monroe Place Brooklyn Heights Starboard Architects, 45 West 21 Street New York, NY 10010 212 581 2750
• Church of the Saviour (1844) Minard Lafever’s Gothic Revival design • Built for and continuously occupied by the Unitarian Society of Brooklyn • Included in Brooklyn Heights Historic District in 1965 • Interior and exterior is historically intact and carefully maintained 2
3
Accessibility Issues • Sanctuary floor level is six foot above street elevation. – Plinth is 3 feet above street level – Narthex level 3 feet above platform • Restricted circulation and layout within the building limit interior options. • Exterior inclined platform lift provides logical solution. 4
Ground Floor Plan Note elevation changes 5
Sanctuary Level 6
Choir Loft and Balconies 7
Alternate Access Options • Exterior Ramp • Interior Elevator • Exterior Inclined Platform Lift 8
9
Interior Elevator Option One 10
Interior Elevator Option 2 11
Interior Elevator Option 3 12
Pathway to Chapel Stairs to Sanctuary Plinth Alternate Exterior Location 13 for Inclined Platform Lift
Alternate Location of Inclined Chair Lift Chapel side 14
15 East spiral stairs provides limited access between the Sanctuary and Undercroft
Corner of Monroe Place and Pierrepont Street 16 Proposed Lift Location
Pierrepont St Façade. Proposed lift location at flanking stair 17
Hand rail and secondary door to be removed. Flanking stairs to Sanctuary – Proposed location of Inclined Lift 18
Existing Plinth -Location of new stairs and lift to Monroe Place Bluestone Pavers to be salvaged and reinstalled
Fence wrapping around corner of Monroe and Pierrepont. 20
Iron fence with church announcement board Monroe and Pierrepont 21
Church announcement Board to be re- supported 22
Detail of ornamental finial at existing fence 23
Gate at Chapel Entry 24
25
26
27
28
SCOPE OF WORK • Remove six foot section of wrought iron fence on Monroe Place and stone curb • Replace Fence with double leaf gate of similar details • Relocate Church Message Board • Extend plinth to the north and construct a set of poured in place concrete steps • Dress steps with bluestone to match existing • Provide a level platform at base of stairs • Remove center railing from existing north steps between platform and sanctuary level • Remove pair of non-original storm doors to narthex • Install an inclined stair lift. 29
Inclined Lift at the Puck Building 30
Recommend
More recommend