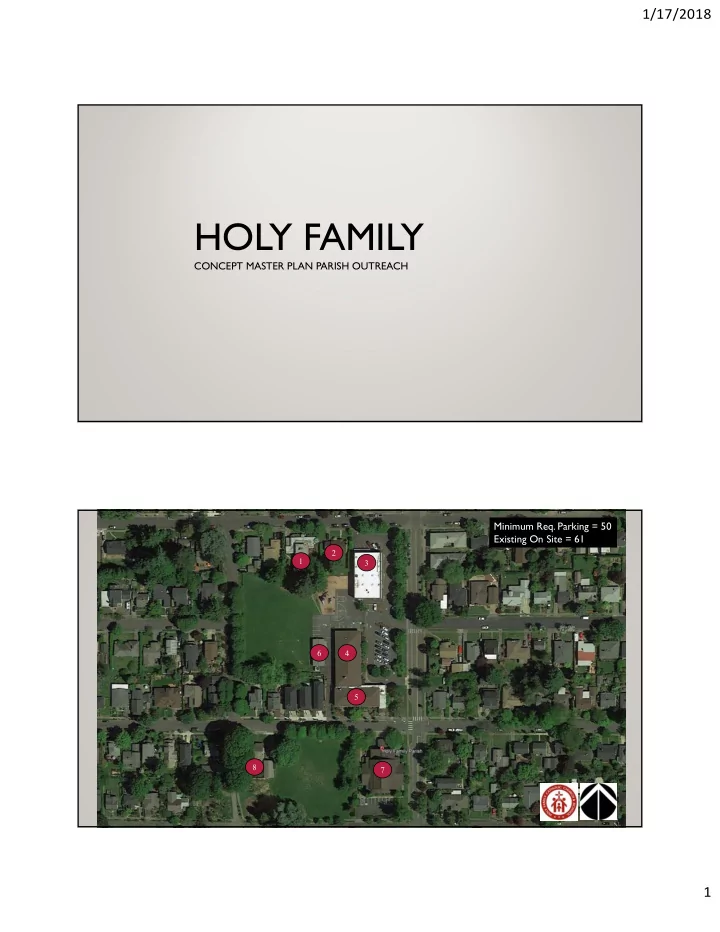

1/17/2018 HOLY FAMILY CONCEPT MASTER PLAN PARISH OUTREACH Minimum Req. Parking = 50 Existing On Site = 61 2 1 3 6 4 5 8 7 1
1/17/2018 PROCESS AND OUTREACH Bubble Diagrams Concept and Cost Images and Vision PARISH OFFICE BUILDING 48.33 2
1/17/2018 PARISH HOUSE #1 60.56 GYMNASIUM 45.56 3
1/17/2018 SCHOOL PHASE 1 57.78 SCHOOL PHASE 2 58.33 4
1/17/2018 PORTABLE CLASSROOMS 84.38 CHURCH 97.78 5
SUMMARY RECTORY 83.13 Parish Office Rental House Gym Building School Phase 1 School Phase 2 Portable Classrooms Church Rectory 1/17/2018 6
1/17/2018 POTENTIAL ISSUES TO SOLVE The Parish offices are hard to find. They were • originally designed as a convent and as such they blend in with the adjacent residential buildings. It is impossible to manage events in the Church from the existing office building. • The Church has no narthex (lobby). The school cafeteria is used as the parish hall but it requires parishioners to cross the street to socialize. The parish needs a parish hall. • The existing Gym is in tough shape. It may have structural problems and it certainly has Code and ADA issues. Most of the skylights have failed. CONCEPTUAL IDEAS #1 Repair Existing Gym 7
1/17/2018 CONCEPTUAL IDEAS #2 Parish Hall and Office Maintain Play Field CONCEPTUAL IDEAS #3 Parking School Addition Parish Hall Pk. Demo and New Portables Office Gym 8
1/17/2018 CONCEPTUAL IDEAS #4 Parking School Addition Parish Hall Pk. and Resid. Office New Gym Link to Online survey: https://www.surveymonkey.com/r/57597B6 9
Recommend
More recommend