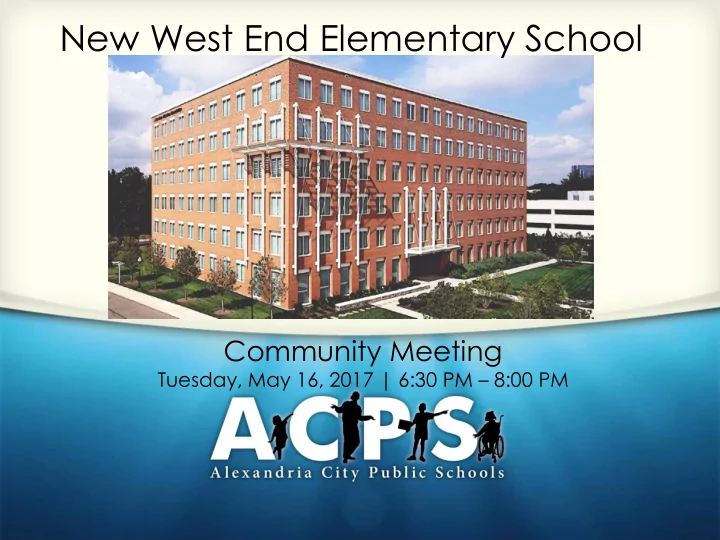

New West End Elementary School Community Meeting Tuesday, May 16, 2017 | 6:30 PM – 8:00 PM www.acps.k12.va.us
Capacity Adjustments K-5 Seating K-5 K-5 Change Status FY 17 Capacity Deficit/ Enrollment Additions Current Capacity 6974 8096 -1122 New School 638 638 Capacity with New School 7612 8096 -484 Note: This analysis does not take into consideration any other approved capacity projects. This building and adjacent garage became the most optimal solution for addressing elementary capacity given its square footage, location on the West End, and general building condition. www.acps.k12.va.us www.acps.k12.va.us 2
ACPS 2020 STRATEGIC PLAN Every Student Succeeds Rich, rigorous and • engaging instructional program Strong continuum of • student support services from highly skilled staff Strong parent • engagement and parent centered activities Variety of community • business partnerships www.acps.k12.va.us www.acps.k12.va.us 3
Instructional Program Features GLAD World Language AVID University Partnership PBIS www.acps.k12.va.us www.acps.k12.va.us 4
Student Supports Breakfast in the Classroom Contract Custodial Parent Liaison Art & Music Extended Academic Program Communities in Schools www.acps.k12.va.us www.acps.k12.va.us 5
ACPS Policy FF: Naming the New School Committee Responsibilities: The School Facilities Naming Committee: Develop a timetable [10 Alexandria Citizens + Chair] & tasks for the naming Chair – School Board Vice Chair Review community 9 Members nominated by each recommendations School Board Member Forward 3 1 Member nominated by recommendations to City Council School Board. Newly constructed school facilities shall be named by the School Board, based upon the recommendations of an ad hoc School Facilities Naming Committee. For full policy, visit https://www.acps.k12.va.us/cms/lib/VA01918616/Centricity/Shared/documents/school-board- policies/ff.pdf www.acps.k12.va.us www.acps.k12.va.us 6
New School Staffing Funding in FY 2018 budget for • a principal to start July 2017* • a registrar/ administrative assistant to start January 2018* There will be a limit of how many teachers can apply from each of the other schools *Subject to approval by the School Board in the add/delete work sessions www.acps.k12.va.us www.acps.k12.va.us 7
Planned Use for 1701/1705 N. Beauregard 1701 N. BEAUREGARD 2 FLOORS OF BUSINESS USE OFFICE SPACE + 650 STUDENTS ELEMENTARY SCHOOL 1705 N. BEAUREGARD TOP-LEVEL PLAYSPACE PLAYSPACE + 465 SPACES PARKING GARAGE www.acps.k12.va.us www.acps.k12.va.us 8
Benefits of 1701/1705 N. Beauregard Site Selection High Quality Instructional Space 650 STUDENTS Cost-effective Capacity Solution TRANSFERS Minimal Student Transfers Outdoor Space Potential Modern Building www.acps.k12.va.us www.acps.k12.va.us 9
Cost Details: PURCHASE PRICE: $15 million RETROFIT COST ESTIMATE: approximately $23.2 million www.acps.k12.va.us www.acps.k12.va.us 10
Anticipated Timeline of Acquisition TODAY CLOSING EXTENDED REVIEW PERIOD REVIEW PERIOD PERIOD NEXT STEPS Aug 1 – Sep 30, April, 2017 Oct 1 – Jan 2016 31, 2017 www.acps.k12.va.us www.acps.k12.va.us 11
Design & Construction Process • Jun, 2017: Design-Build Firm on Board • Jul, 2017: Develop Schematic Design • Sep, 2017: DSUP Hearing at City Council • Oct-Dec, 2017: Finalize Construction Drawings • 1 st quarter of 2018: Begin Construction Anticipated School Opening • Sep, 2018: www.acps.k12.va.us www.acps.k12.va.us 12
Front Elevation 13
Floorplan – 1 st Floor 14
Floorplan – 3 rd Floor 15
Floorplan – 5 th Floor 16
Gym Addition – Phase II 17
Front Elevation with Gymnasium Addition 18
Garage Top Level with Playspace 19
Concept Civil Plan – Concept II SCHOOL BUILDING RAISED MEDIAN PARKING SCHOOL PARENT GARAGE/ BUSES QUEUE PLAYSPACE TRAFFIC CIRCLE HIGHVIEW LANE 20
Transportation • There will be access for 3-5 buses • Walk routes will be reassessed for the new school (sidewalks/practicality/safety) • A traffic study is in the process of being conducted • The need for X-ing guards will be assessed www.acps.k12.va.us www.acps.k12.va.us 21
Rooftop Playground Examples Time to Play: JFTN Rooftop Reopens. Digital image. League Center . League Education & Treatment Center, 7 July 2015. Web. 11 Jan. 2017. Joan Fenichel Therapeutic Nursery JFTN Preschool in Brooklyn, New York 22
Rooftop Playground Examples 6,000 SF Rooftop Playground in Tenafly, NJ. Digital image. Unity Surfacing Systems . Unity UNITY at W Side Montessori Rooftop Playground in NYC. Digital image. Unity Surfacing Creations, Ltd., n.d. Web. 11 Jan. 2017. Systems . Unity Creations, Ltd., n.d. Web. 11 Jan. 2017. Lubinavitch School in Tenafly, New Jersey West Side Montessori in New York, New York 23
Roof/Parking top Field Examples Sidwell Friends School in Washington, The Northwest School (day and boarding District of Columbia school) - Seattle, Washington 400m Track and Football Field. Digital 6,000-foot Rooftop Sports Field. Digital Pomona College in Claremont, California image. Cannon Design . Cannon Design, n.d. image. The Northest School . The Northest Web. 11 Jan. 2017. School, n.d. Web. 11 Jan. 2017. Sustainable Parking Garage Pomona College South Campus. Digital image. National Precast Concrete Association . National Precast Concrete Association, 7 Feb. 2013. Web. 11 Jan. 2017. 24
Discussion Points 1. What is your vision for the New West End Elementary School? 2. What programs would you like to see being offered at the NWEES or nearby locations? www.acps.k12.va.us www.acps.k12.va.us 25
1. What are your hopes for the New West End Elementary School? GROUP DISCUSSION www.acps.k12.va.us www.acps.k12.va.us 26
2. What programs would you like to see being offered at the new school or at nearby locations? GROUP DISCUSSION http://educationalways.com/wp-content/uploads/2015/08/Importance-of-Extracurricular-Activities-in-School-Life.jpg www.acps.k12.va.us www.acps.k12.va.us 27
Key Engagement Activities Community Meeting – January 17, 2017 Possible Visit to Bailey’s Upper Elementary School for Arts and Sciences – TBD Updates to John Adams ES and William Ramsay ES PTAs – April-May, 2017 Community Meeting - May 16, 2017 • School Principal Selection – July, 2017 • Community Meeting – Fall 2017 • Open House Tour – June, 2018 • School Opening Event – August, 2018 www.acps.k12.va.us www.acps.k12.va.us 28
QUESTIONS? CONTACT PERSON: Richard Jackson, Director of Educational Facilities, (703) 619-8038 Superintendent School Board Ronnie Campbell Christopher J. Lewis Dr. Alvin L. Crawley Ramee A. Gentry, Chair William E. Campbell Margaret Lorber www.acps.k12.va.us Cindy Anderson, Vice Chair Hal E. Cardwell Veronica Nolan 29 Karen A. Graf
Recommend
More recommend