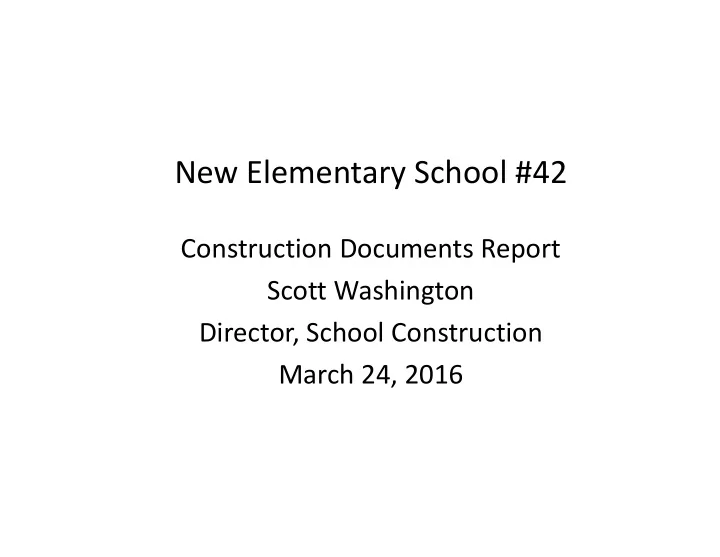

New Elementary School #42 Construction Documents Report Scott Washington Director, School Construction March 24, 2016
Project Update • Provided paved access path from buss loop to the community walking path at the rear of the building • Reconfiguration kitchen area to accommodate new equipment and to centralize the kitchen manager office • Update the building elevations in coordination with the county Design Advisory Panel
Site Plan New Elementary School #42
New Elementary School #42 Sc ho o l b us pa rking fo r 18 b usse s. T he b us drive wa y is se pa ra te fro m the pa re nt A dro p-o ff drive wa y to re duc e ve hic ula r c o ng e stio n o n site . T o pro vide a s muc h c a r pa rking o n site a s po ssib le , 110 pa rking spa c e s ha ve B b e e n pro vide d a mo ng the thre e a re a s o n site . Pa re nt dro p-o ff a nd pic kup a re a a dja c e nt to the ma in e ntra nc e with a n C a mple q ue uing a re a to e limina te inte rfe re nc e with the ma in pa rking lo t. Se rvic e drive with e me rg e nc y ve hic le D a c c e ss to the pa ve d pla y a re a . Pa ve d pla y a re a a dja c e nt to E g ymna sium a nd c a fe to rium. Sto rm wa te r ma na g e me nt b io -re te ntio n F fa c ilitie s in a dditio n to the unde rg ro und sto rm wa te r ma na g e me nt fa c ility. Pla yfie lds ha ve b e e n lo c a te d a dja c e nt to the g ymna sium, c a fe to rium, a nd lo c ke r ro o ms, suc h tha t stude nts will no t G ha ve to c ro ss ve hic ula r ro a ds o r drive wa ys to a c c e ss. H L o c a tio ns o f o utdo o r c la ssro o m a re a s. E nlar ge d Site Plan
New Elementary School #42 L E GE ND K inde rg a rte n / E a rly Childho o d Grade s 1-5 iii iii Spe c ia l E duc a tio n Ce ntral Suppo rt Spa c e s Administrative Spac e s Building Se rvic e s Re c . a nd Pa rks iv iv i ii Constr uc tion Doc ume nt 0 8 16 32 F ir st F loor Plan Schematic Design First Floor Plan
New Elementary School #42 L E GE ND K inde rg a rte n / E a rly Childho o d Grade s 1-5 iii iii Spe c ia l E duc a tio n Ce ntral Suppo rt Spa c e s Administrative Spac e s Building Se rvic e s Re c . a nd Pa rks iv iii Constr uc tion Doc ume nt 0 8 16 32 Se c ond F loor Plan Schematic Design First Floor Plan
le vation New Elementary School #42 ont E r F
Total Project Budget Base Construction Estimate $32,994,732 Architect/Engineering Fee $2,474,585 Construction Management Fee $2,350,000 Related Costs $1,666,000 Project Contingency $1,666,000 Equipment and Technology $2,333,520 Alternate #1: Outdoor Classroom at Main Entrance $232,978 Alternate #2: Instructional Gazebo at Bus Loop $114,350 Alternate #3: Sod in lieu of Seed $46,975 Alternate #4: Neighborhood Storm water tie ‐ in $28,373 Project Total Budget $43,907,513 Funding Projections FY16 $2,807,000 FY17 $16,526,000 FY18 $20,658,000 FY19 $4,132,000 Total Funding Projections $44,123,000
New Elementary School #42 Summary • Schedule – Receive bids June 2016 – Construction starts September 2016 – Completion August 2018 • Request approval of construction documents and allow staff to proceed to project bid
Recommend
More recommend