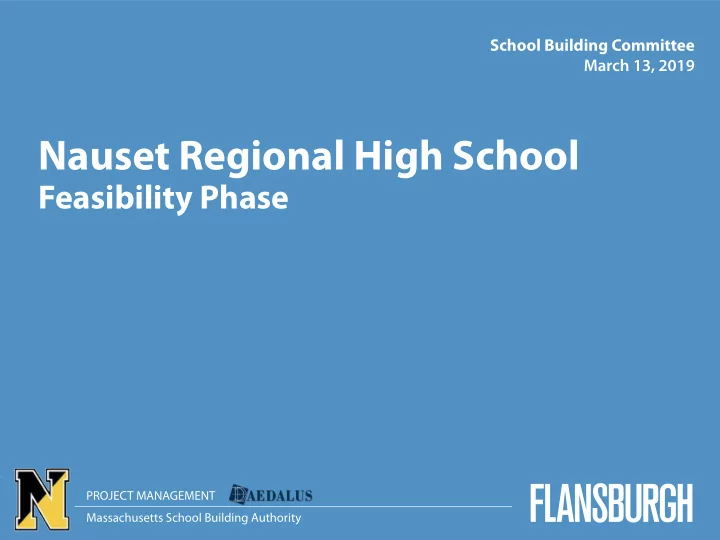

School Building Committee March 13, 2019 Nauset Regional High School Feasibility Phase PROJECT MANAGEMENT Massachusetts School Building Authority
SUSTAINABILITY Nauset Regional High School Eastham, MA
SUSTAINABLE DESIGN: Certifjcation Options LEED for LEED Zero LEED Zero Living Building Schools / Carbon Energy Challenge NE-CHPS Zero Carbon MSBA Reimbursement X [In conjunction with LEED/NE-CHPS] Incentive Available Net Zero Energy Consumption X X X for operational calendar year Ofg-Site Energy Generation X X X X Permitted (from sun, wind, or earth) Renewable Energy Credits X X X X Permitted Combustion Permitted X X X [existing only] Energy Storage Required X (battery backup) Carbon Ofgsets Permitted X X X Net Zero Carbon Emissions X from Transportation Nauset Regional High School Eastham, MA
SUSTAINABLE DESIGN: Resiliency, Environmental Stewardship PV Roofs Plug Load Controls Sub-Meeting / Advance Controls Ultra Low Energy Facility Green Green Roofs No Fossil Fuels Housekeeping User Friendly PV Covered Parking EV Changing Stations Healthy Materials Lighting Controls Environmental Bioswales PV Ready Roof Abundant Daylight (TBD) Product Declaration Rainwater Harvesting Low Emitting Community Garden Green Cooling HVAC Durability Cooling Tower Materials Enclosure and MEP Rainwater Harvesting Outdoor Learning Operable Windows Low Maintenance Commissioning Irrigation Classrooms Light Pollution LED Effjcient Lighting Water Sub-metering Natural Ventilation Recycled Materials Reduction Advance Digital Energy Star Stormwater Construction Waste Thermal Comfort Network Controls Appliances Treatment Management High Performance Kitchen Equipment Bicycle Facilities Biophilia* Regional Materials Building Enclosure Demand Control Outdoor Stair Low-fmow Fixtures Brownfjeld FSC Certifjed Wood Ventilation Accessibility / Fitness Energy Water Site IEQ Materials Nauset Regional High School Eastham, MA
SUSTAINABLE DESIGN: Process Spring 2019 Summer 2019 Fall 2019 Visioning & Conceptual Select Programming Design Recommended Options Sustainable Develop Precise Sustainable Design Sustainable Design Criteria Goal Setting Design Strategies Within Options • Identify Sustainable • Passive & Active Systems • Adjust Sustainable Design Design Objectives Opportunities Criteria to Select Options • Defjne the Owner’s • Sustainable Criteria Project Requirements Included in Option (OPR). Estimates • Discuss LEED/CHPS • Discuss Net Zero Options • Work with Cape Light Compact Nauset Regional High School Eastham, MA
SUSTAINABLE DESIGN: Planning for a Zero Energy School (EUI per ft 2 ) 90-120 (TBD) Energy Use Intensity per SF 65 Design & Effjciency Potential 40’s 25-30 Low Energy 10-15 Zero Energy National Existing MA Low Ultra Code Average Nauset Average Energy Low School Energy Renewable Energy Nauset Regional High School Eastham, MA
SUSTAINABLE DESIGN: Ultra-Low Energy/ZEB Facility Zero Energy Building • Planned EUI goal: (TBD) • User Education & Behaviors: • Energy • Thermal Comfort • High Performance Enclosure • Plug Load Management • High Effjciency HVAC Systems • Occupant Based Controls • Light Power Density Reduction • Signage • Plug Load Study • Solar/Renewables Nauset Regional High School Eastham, MA
SUSTAINABLE DESIGN: Existing School Building Enclosure Thermal Performance Nauset Regional High School Eastham, MA
SUSTAINABLE DESIGN: Bourne School Example Nauset Regional High School Eastham, MA
SUSTAINABLE DESIGN: Bourne School Summary Nauset Regional High School Eastham, MA
SUSTAINABLE DESIGN: Typical SunPower Carport Installations Nauset Regional High School Eastham, MA
OPTION 4A Nauset Regional High School Eastham, MA
OPTION 4A: FIRST FLOOR Nauset Regional High School Eastham, MA
OPTION 4A: SECOND FLOOR Nauset Regional High School Eastham, MA
OPTION 4A: THIRD FLOOR Nauset Regional High School Eastham, MA
OPTION 4A: SECTION THROUGH CAFE Nauset Regional High School Eastham, MA
OPTION 4B Nauset Regional High School Eastham, MA
OPTION 4B: FIRST FLOOR Nauset Regional High School Eastham, MA
OPTION 4B: SECOND FLOOR Nauset Regional High School Eastham, MA
OPTION 4B: THIRD FLOOR Nauset Regional High School Eastham, MA
OPTION 4B: SECTION THROUGH SCIENCE CLASSROOMS Nauset Regional High School Eastham, MA
OPTION 5B Nauset Regional High School Eastham, MA
OPTION 5B: FIRST FLOOR Nauset Regional High School Eastham, MA
OPTION 4A: FIRST FLOOR OPTION 5B: SECOND FLOOR Nauset Regional High School Eastham, MA
OPTION 5B: ELEVATION OF FLY-TOWER Nauset Regional High School Eastham, MA
Recommend
More recommend