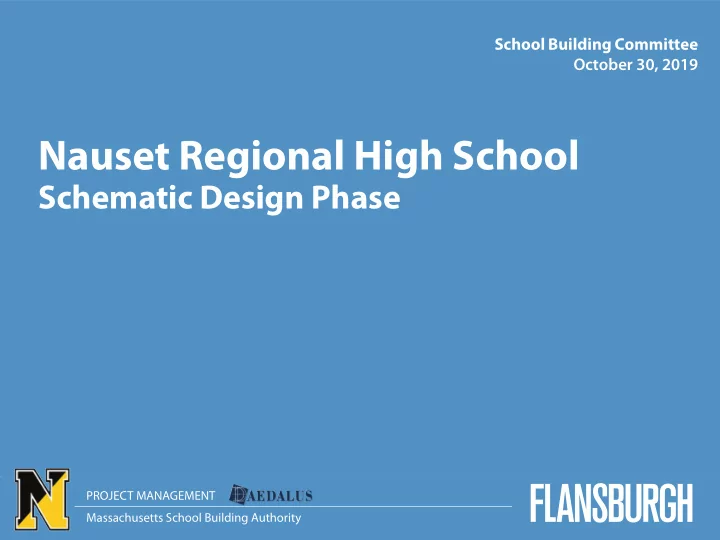

School Building Committee October 30 , 2019 Nauset Regional High School Schematic Design Phase PROJECT MANAGEMENT Massachusetts School Building Authority
MSBA TEMPLATE CONSIDERATIONS Nauset Regional High School Eastham, MA
Space Reduction Considerations Nauset Regional High School 10/23/19 Current Program Proposed Reduction Revised Program Notes Core Academic Teacher Planning (7 spaces at 500 sf each) 3,500 350 3,150 sf (7 spaces at 450 sf each) Music /Arts Dark Room 400 200 200 sf Art Office 150 150 0sf (Office is part of Art Department 450 sf Suite) MIDI Music/Graphic Computer Lab 837 87 750 sf Band 2,000 200 1,800 sf Music Practice Rm. (4 rms at 75sf) 300 75 225 sf (3 rooms at 75 sf each) Media Center Global Learning (Relocated to Media Center) 1000 600 400 sf PE Fitness 3000 200 2,800 sf Health/Yoga 1,200 200 1,000 sf Health Instructor 250 130 120 sf Trainer 580 80 500 sf AD Office (1)/Other(2) 390 30 360 sf (3 office at 120 sf each) Locker (gender neutral) 400 100 300 sf (2 rooms at 150 sf each) Administration / Guidance Administration Conf. Rm 400 100 300 sf Guidance Conf. Rm 300 100 200 sf Total Net SF Reduction 2,502 This results in a total reduction of approximately 3,300 gsf across various categories and the overall proposed building of 220,250 gsf reducing to 216,950 gsf. Nauset Regional High School Eastham, MA
Recommend
More recommend