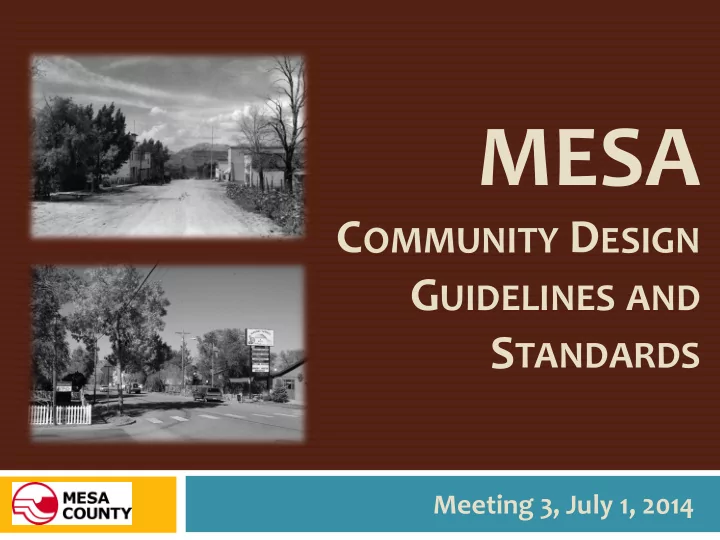

MESA C OMMUNITY D ESIGN G UIDELINES AND S TANDARDS Meeting 3, July 1, 2014
Agenda 1. Purpose/Overview 2. May and June meeting recap 3. Existing Development Standards 4. Development & Design Options 5. Discussion Lot sizes, setbacks, height, uses and other standards 6. Upcoming Schedule
Process Workshop 1, 5/14 – Community Character Walking Tour Workshop 2, 6/3 – Development Standards Workshop 3, 7/1 – Development Standards; Design Guidelines & Standards Workshop 4, 8/5 – Review Draft
Purpose Mesa/Powderhorn Plan 2012 Land Use Action 1.A : Work with area residents to update and implement the Village of Mesa Overlay District and the Design Standards Appendix 1 : Mesa Rural Community Design Guidelines
Village of Mesa Overlay Purpose (Land Development Code Section 4.4.3) Further the goals and polices of the Mesa County Master plan Encourage urban development where adequate services already exist Simplify the development process in the Overlay District Recognize the Mesa Sanitation District as the logical growth boundaries for the Mesa rural Community Strengthen the existing village character of Mesa
2 Components Village of Mesa Overlay - Development Standards Land Development Code Section 4.4.3 Density, Uses, Setbacks, Height Design Guidelines & Standards Appendix to the Land Development Code Circulation, Site Design, Building Design, Signs
Mesa Rural Community
Build-out Analysis Existing Potential Build-out 257 acres 410-425 dwelling units (0.5 acre/d.u. avg.) 106 parcels 128,000 s.f. commercial 52 dwellings floor area 24,666 s.f. commercial Population approx. 945 floor area Population approx. 100
What’s important to the Community? From the May Community Character Workshop : • “A front porch community” • Green space along streets; xeric landscaping • Dark night skies and shielded lights • Mix natural materials like stone & rock with wood • Not ornate, but with charm and character • Laid-back
How should Mesa be developed? From the June Development Standards meeting : “Keep Mesa as it is.” Stick with development similar to what’s already there Less/no new restrictions Sidewalks, streetlights only on Hwy 65 & KE Road
How Are the Guidelines and Standards Implemented? Single-family and two-family development are exempt from the Design Guidelines & Standards. New development and major redevelopment must use the Design Standards Development is encouraged to use the Design Guidelines.
Village of Mesa Overlay (VMO) Property owners can opt-in to use the Village of Mesa Overlay zoning Current zoning: 30% VMO 15% PUD 8% B-1 47% AFT Consider a bulk rezone
Village of Mesa Overlay (VMO) - current Residential Density – (average lot size) 1 dwelling unit per 2,500 s.f. Businesses – 2,500 s.f. minimum lot area Building height 35’ or 2 stories General store is 30’ tall Setbacks Front – 10’ Side – zero Rear – 10’ See also Ch. 8, Signs, and Section 7.2, Landscaping
Village of Mesa Overlay (VMO) - current Uses No manufactured home parks along Hwy 65 or KE Road RV parks allowed along Hwy 65 and KE Road Mix of both business and residential uses allowed on Highway 65 Refer to B-2 zoning district for allowed uses
What is the right density? Higher density helps support financially sustainable infrastructure Historic Mesa townsite – 2,500 s.f. lots (25’x100’) American Legion and new sandwich shop are on 2,500 s.f. lots
Mesa Lot Sizes - Now Mesa Rural Community – 257 acres, 105 parcels = 2.5 acres average Core developed area: 40-lot sample Smallest: American Legion – 2,572 s.f. Largest: Mesa Creek Center – 25,821 s.f. (.59 acres) Average: 11,235 s.f. (.25 acres)
“Keep Mesa as it is” What does this mean ? Keep current overlay standards (2,500 s.f. residential average lot size) and accept what may happen OR Change overlay to reduce density (larger average lot size) so future development is similar to existing One density for the entire rural community Two or more densities retaining 2,500 s.f. in the core area/original plat and larger average lot size (reduced density) for the remainder
Lot Size/Density Options 2,500 s.f. minimum lot size with max. 4 units/acre OR Core area – 2,500 s.f. minimum lot size; remainder ¼ acre minimum lot size OR ¼-acre minimum lot size, entire rural community
Density Locations Define where densities should occur Core area? Corridor?
Use Options All areas – Residential uses allowed Fronting Highway 65 and KE Road plus original townsite: Commercial, residential & mixed use allowed Refer to Mixed Use Commercial zoning district for permitted uses OR Refer to B-1 zoning district for permitted uses
Other Possible Standards Maximum building size ? Typical commercial – 2,000-2,500 s.f. General Store – 4,500 s.f. (2 stories) Wagon Wheel – 10,500 s.f. Community Center – 10,000 s.f. Parking –exemption for first 2,500 s.f. of building area? Setbacks – 10’ min./max. 20’ fronting on Hwy 65? Accessory buildings – 3’ side?
Design Guidelines & Standards Village of Mesa Overlay: Western style Wood facades Front porches Gables Non-reflective roofs Mesa/Powderhorn Plan Appendix 1.A Architecture Lighting Roads Signage Utilities Water
What is Western style? Simple & straightforward Provides a connection to agricultural roots Rectangular in form 1 or 2 stories tall Gabled or hipped roof; false fronts Wood and stone Porches are essential, creating an inviting appearance Bay windows and similar features Decorative elements are limited, not ornate, and highlight features like windows, doors and cornices
Western Style
Design Guidelines & Standards Outline Intent Mesa Design Character The intent is to ensure a Design Theme & Style: Western continuance of Applicability design styles Guidelines & Standards and patterns Circulation already found Site Design in Mesa Building Design Signs
Discussion What are the appropriate development standards for Mesa? Lot size Uniform for all of Mesa? Density Different for Highway 65 frontage? Scale KE Road? Setbacks Uses Parking
Discussion What are the appropriate design guidelines & standards for Mesa? Landscaping Building size and shape Pedestrians & bikes Roof design Parking lots Front porches, bays, Screening dormers, etc. Screening Materials Lighting Signs Outdoor spaces
Upcoming Schedule Tuesday, August 5, 6:30 – Draft Development Standards and Design Guidelines & Standards All information is available on-line: http://www.mesacounty.us/MesaDesignStandards.aspx mclrange@mesacounty.us
Recommend
More recommend