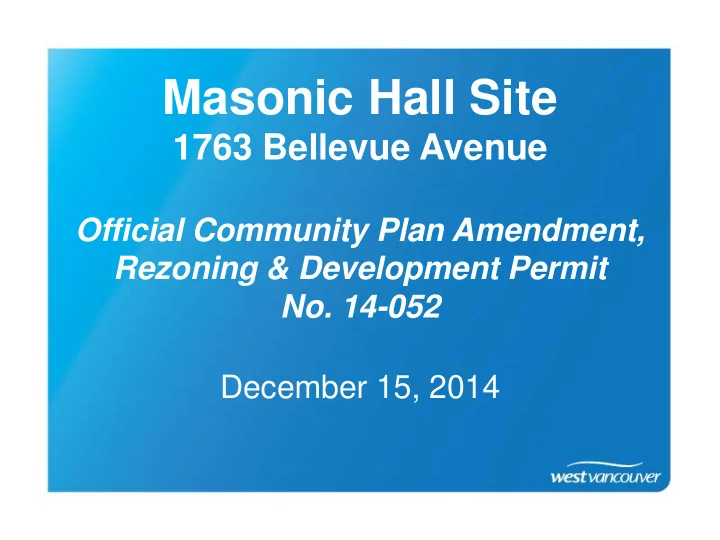

Masonic Hall Site 1763 Bellevue Avenue media ia t train inin ing Official Community Plan Amendment, TELLING O OUR S R STORY RY Rezoning & Development Permit No. 14-052 December 15, 2014
Masonic Hall Site 1 763 Bellevue Avenue
The Proposal Official Community Plan (OCP) Amendment, Rezoning and Development Permit No. 14-052 would provide for a mixed-use (commercial & residential) building. Key Features: • A Floor Area Ratio (FAR) of 2.6 • Seven-storey building with partial eighth level for mezzanine access to roof-top patios First two levels provide for parking o Ground level commercial – 1,426 square feet o Five levels of residential – 20 units o • Building Height 30.3 metres (99.25 ft) (as noted on plans, from water elevation) o Bellevue frontage curb elevation is 80.95 feet (actual building o height) • 47 parking spaces – residents, commercial & public • Streetscape upgrades – new sidewalk, plantings and two on-street parallel parking spaces
Massing Model Southeast elevation
Official Community Plan Policy BF-C4.10: The current Masonic Hall site…is somewhat isolated adjacent to the parking structure of a high rise and across from a major hydro substation…consider a building up to 5 storeys to offset constraints: office, seniors housing, community use or public parking. • Added to the OCP in 2008 as part of the Ambleside Village Centre Strategy • Acknowledges redevelopment challenges of the site • Suggests a height up to five storeys • Encourages land use change if desirable attributes are provided Proposed Amendment: 7 storey (plus partial eighth) mixed use (commercial & residential) building, with 8 public parking spaces.
Proposed Consultations 1. Design Review Committee (DRC) 2. North Shore Accessibility Committee on Disability Issues (ACDI) 3. Public Meeting • Broad notification (more than 100 metre minimum requirement) • Presentation by Staff (on process) • Presentation by applicant (project details) • Q&A period • Feedback forms and other methods to gather public comments • Display materials
Staff Recommendation Staff recommends that the District consult with the community on the development proposal. Advancing to consultation would allow the District to discuss the proposal with the public - Advancing to consultation does not preclude approval or support of the project: it allows discussions to begin
Next Steps & Conclusion Should Council adopt the staff recommendation: • District would begin community consultations • Staff would report back to Council on the results of the consultations and seek direction from Council on next steps Thank you!
Recommend
More recommend