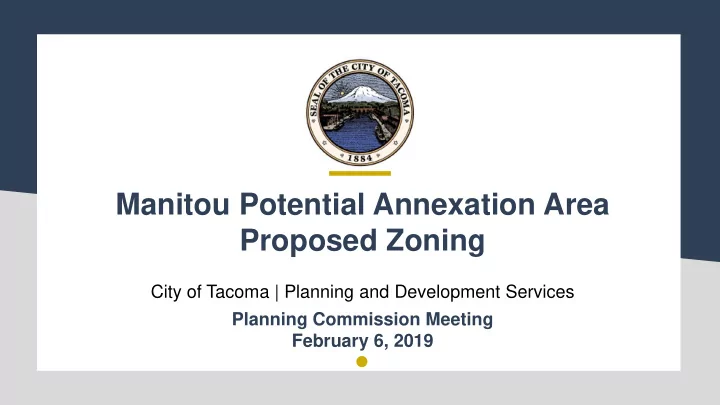

Manitou Potential Annexation Area Proposed Zoning City of Tacoma | Planning and Development Services Planning Commission Meeting February 6, 2019 1 1
Agenda • Review proposed land use designations and zoning classifications (two options) • Consider releasing both options for public review 2 2
Area of Applicability UNIVERSITY PLACE Urban Growth Areas (UGAs) Potential Annexation Areas (PAAs) TACOMA Fife Heights Browns Point/Dash Point TACOMA Manitou Parkland/Spanaway TACOMA 3 3
Process and Timeline • Annexation Method – Interlocal Agreement (ILA) (RCW 35.13.470(1)) Designated UGA 60%+ of boundaries contiguous to the City We are here Boundary Review Staff ILA Initiation of Board Analysis / 2019 Public Annexation Community ILA and Community ILA Annexation Annual * * * * * * * * * Planning Hearings Effective Meeting Annexation Meeting Negotiation Ordinance Amendment Comm. and Process Voters may Review Approval petition for referendum January- May 14, County Council December December 2018 March- March-June June-July July-August August December 2018 Sep. 4, 2018 2018 – February 2019 April 2019 2019 2019 2019 2018 2019 City Council 4 4 Oct. 30, 2018
Land Use and Zoning – Existing • Existing Land Uses (under “Mixed-Use District” Designation): Single Family Dwelling Misc Office Space Office Insurance Auto Accessories Retail Real Estate Finance Auto Repair Services Comm Land with SFR MH Park Condo Gas Station Mini Mart Duplex 2 Units Multi Fam Apts 5 units or More Office Condo 5 5 (Source: Pierce County Planning and Public Works, 2018)
Land Use and Zoning – Previously Adopted 1995 2004 Annual Amendment Annual Amendment 6 6
Land Use and Zoning – Proposed Option 1 • Reflects existing land uses • Preserves residential characters • Allows development opportunities • Compatible with the surrounding neighborhood • Consistent with previously adopted scheme Zoning Lad Use Designation R-2 Single-Family Residential R-4L Multi-Family (Low Density) C-1 Neighborhood Commercial C-2 General Commercial 7 7 STGPD Overlay
Land Use and Zoning – Proposed Option 2 • Similar to Option 1, except: Change R-2 to R-3, working as transition Change C-2 to C-1, keeping commercial at neighborhood level • Nonconforming: Vehicle rental/sales nonconforming to use Vehicle service/repair nonconforming to development standards Zoning Lad Use Designation R-3 Two-Family Residential R-4L Multi-Family (Low Density) C-1 Neighborhood Commercial 8 8 STGPD Overlay
C-1 vs. C-2 C-1 C-2 Max. Height (ft) 35 45 Max. Floor Area (sf) 30,000 45,000 • Vehicle service/repair (subject to development standards, e.g., screening, Permitted Uses in landscaping and enclosed building) Both C-1 and C-2 • Others such as fueling stations, retail, office, daycares, residential, group (samples) housing, work/live, and eating and drinking (drinking with CUP in C-1) • Vehicle rental and sales • Brewpub • Building materials and services • Commercial recreation and entertainment • Drive-through Permitted in C-2 • Hotel/motel • Mobile homes (with CUP) • Nursery 9 9 • Self-storage
R-2, R-3 and R-4L R-2 R-3 R-4L Lot Size and Building Envelops Min. Standard Lot Area (sf) 5,000 5,000 5,000 Min. Small Lot Area (sf) 4,500 4,500 2,500 Min. Standard Lot Width (ft) 50 50 50 Min. Small Lot Width (ft) 35 30 25 Density (units/acre) -- 10 14 Max. Height (ft) 35 35 35 Setback Front (ft) 20 20 20 Setback Side (ft) 5 5 5 Setback Rear (ft) 25 25 25 10 10
Action Requested and Next Steps Action requested: • Release both options for public review (as part of the 2019 Amendment) Next Steps (tentative): • April 2019 – Planning Commission Public Hearing • May 2019 – Planning Commission Recommendation • June 2019 – City Council Adoption • August 2019 – Manitou Annexation Effective Option 1 Option 2 11 11
Recommend
More recommend