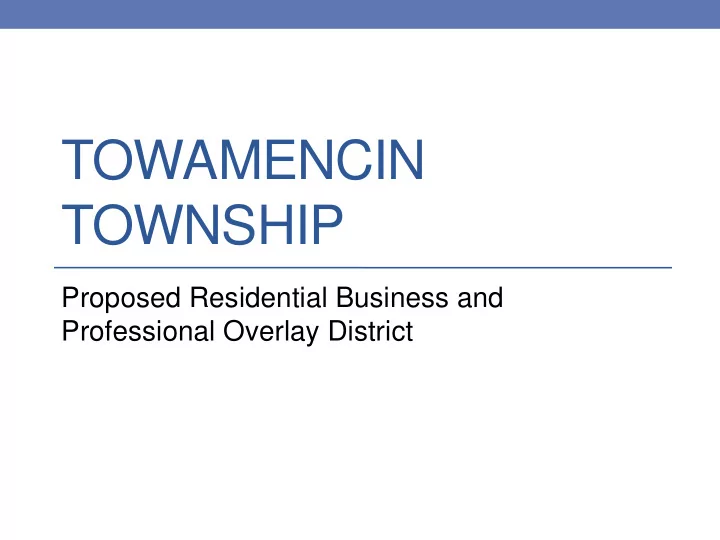

TOWAMENCIN TOWNSHIP Proposed Residential Business and Professional Overlay District
Proposed RBP Overlay District Area
CURRENT UNDERLYING ZONING OF PROPOSED RBP ZONING DISTRICT
Existing Properties on Welsh Road 1486 1400 1410 1480 1432 1448
Existing Properties on Welsh Road 1456 1470 1476 1486
Existing Properties on Welsh Road 1484 1486 1486 1486
Existing Properties on Welsh Road 1498 1514 1480 1520 1520
Existing Properties on Welsh Road 1480 1554 1530 1534 1550 1540
Existing Properties on Welsh Road 1448 1554 1560
Benefits of the Residential Business and Professional District • District is intended for areas with many small residential lots on busy roads. • Non-residential uses are permitted as a conditional use - residences are permitted by right. • Protection of adjacent homes with low-intensity non-residential uses. • Control of traffic with shared driveways and interconnected parking lots. • Promotion of a mixed use as a transitional area between residential and intense commercial development. • Non-residential buildings must have a residential character.
Example of Residential Business and Professional Development From Montgomery County Planning Commission Model Ordinance
RBP ZONING DISTRICT - PERMITTED USES • The following uses (as defined by the Towamencin Township Zoning Ordinance) would be permitted in the proposed RBP Overlay Zoning District by right, by Conditional Use (approved by the Board of Supervisors), or by Special Exception (approved by the Zoning Hearing Board): USES PERMITTED BY RIGHT Any of the following uses would be permitted by right: • R-1 Single Family Detached Dwelling Note: • A-7 Recreational Vehicles All of these uses are • A-8 Residential Accessory Structures currently permitted by • A-9 Spa/Hot Tubs right in the MRC • A-10 Swimming Pools Zoning District. • A-11 Temporary Structures and Vehicles
RBP ZONING DISTRICT - USES PERMITTED BY CONDITIONAL USE On a minimum lot size of 25,000 square feet, any of the following additional uses would be permitted by Conditional Use approval by the Towamencin Township Board of Supervisors after public notice and hearing: • B-1 Medical Office • B-2 Office • A-3 Family Day Care • A-4 Home Occupation • A-6 Outdoor Storage On a minimum lot size of 40,000 square feet, any of the following additional uses would be permitted by Conditional Use approval by the Towamencin Township Board of Supervisors after public notice and hearing: • B-3 Veterinary Office or Clinic • C-10 Funeral Home • C-11 Bed and Breakfast Inn • E-3 Day Care Center/Nursery School
RBP ZONING DISTRICT - USES PERMITTED BY CONDITIONAL USE (Continued) On a minimum lot size of 80,000 square feet, any of the following additional uses would be permitted by Conditional Use approval by the Towamencin Township Board of Supervisors after public notice and hearing: Note: • E-8 Personal Care Facility Use highlighted in red is currently permitted by • E-9 Place of Worship right in the MRC Zoning • R-5 Townhouse Dwelling District.
RBP ZONING DISTRICT - USE PERMITTED BY SPECIAL EXCEPTION On a minimum lot size of 80,000 square feet, the following additional use would be permitted by Special Exception approval by the Towamencin Township Zoning Hearing Board after public notice and hearing: • A-1 Accessory Apartment
RBP ZONING DISTRICT PROPOSED DIMENSIONAL CRITERIA Proposed uses shall meet the following dimensional requirements: Minimum Lot Area (Square Feet) 25,000 40,000 80,000 Minimum Lot 100 150 200 Width (Feet) Minimum Front Yard Setback 35 45 50 (Feet) Minimum Side Yard Setback 15 15 25 (Feet) Aggregate Side Yard Setback 30 40 60 (Feet) Minimum Rear Yard Setback 30 30 40 (Feet) Minimum Setback from Abutting Residential Zoning 25 30 45 (Feet) Minimum Setback – Residential 10 10 10 Accessory Structure (Feet) Maximum Building Coverage 10 15* 20* (Percent) * No individual building shall exceed ten thousand (10,000) square feet of ground floor area nor exceed a single dimension of one hundred and fifty (150) feet (Refer §153- 418.C.2). Maximum Impervious Coverage 60 60 60 (Percent) 35 35 35 Maximum Building Height (Feet) (2 ½ stories) (2 ½ stories) (2 ½ stories) Maximum Density for R-5, 0 0 3 dwelling units per acre of lot area Townhouse Use
Development Options
Development Options
Examples of Proposed RBP Zoning
Examples of Proposed Zoning
QUESTIONS?
Recommend
More recommend