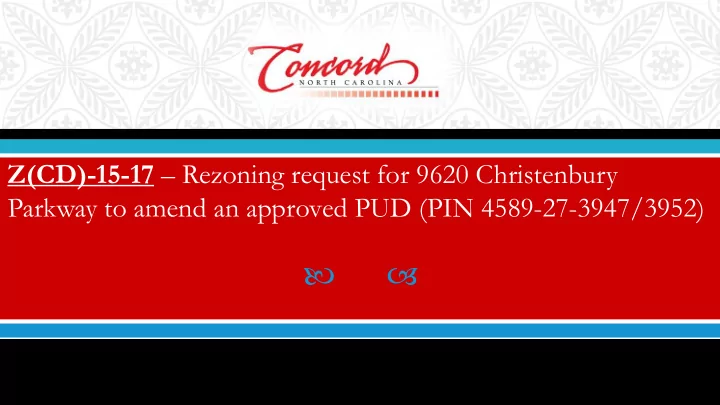

Z(CD)-15-17 – Rezoning request for 9620 Christenbury Parkway to amend an approved PUD (PIN 4589-27-3947/3952)
Location: 9620 Christenbury Parkway Property Owner: Christenbury Investors LLC Applicant: MPV Properties Current Zoning: Planned Unit Development (PUD) Proposed Zoning: Planned Unit Development (PUD) Future Land Use Designation: Suburban Neighborhood
Existing PUD (2005/2009) Proposed PUD Max. height: 100′ Max. height: 55′ o o Maximum developed square Maximum developed commercial o o footage: 135,000 sf square footage: 55,000 sf 18 dwelling units/acre (net 170 residential units o o density) Solely residential buildings o No solely residential buildings, permitted o but residential use permitted Design Standards o No mixed-use floors, but floors Striking language that prohibits o o could be converted at a later date mixture of floors and enables 2009 Conditions later conversions o
Per submitted elevations: 7, 3.5-story, multi-family buildings w/ 24 units each 5, 1.5-story commercial buildings (9,000 or 9,800 sq. ft) 1 Amenity Building/ Clubhouse Parking: 439 required—541 provided
Applicant will address elevations.
Current Zoning of Zoning Within 500 Feet Subject Property Planned Unit Development North (PUD) Cabarrus County Office- Institutional (OI) and South Cabarrus County Low Density Residential (LDR) Planned Unit Development Planned Unit Development (PUD) (PUD) and Cabarrus County East Office-Institutional (OI) Planned Unit Development (PUD) West
ExistingLand Uses(s) Land Uses within 500 Feet of Subject Property Residential, Common Open North Space, Amenity South Agricultural and Residential East Vacant Residential and Agricultural Residential and Common West Open Space
Suburban Neighborhood Even a single graphic, such as a chart, can be presented more dramatically in widescreen.
The subject property is approximately 16.955 acres. The subject property is vacant. The proposed zoning amendment is generally consistent with the 2030 Land Use Plan (LUP) because it encourages a more intensive use than would be supported by the “suburban neighborhood” future land use designation in the context of the parcel, but the proposed zoning classification is less intensive than the current entitlements for the property. The overall density of the Christenbury Farm project remains within the range guidance for suburban neighborhoods. The zoning amendment is reasonable as it provides the opportunity for less intensive development adjacent to single family homes than the current entitlements provide.
The conditions that are included in Application Z(CD)-15-17 are supplemental and in addition to the approvals, conditions and uses approved on February 10, 2005 as part of Ordinance #05-11. The conditions of Z(CD)-15-17 affect only the “Neighborhood Commercial Village” portion of the Christenbury Planned Unit Development. These conditions and the proposed site plan supersede those approved as part of case Z-27-04 on November 10, 2009. Full technical site plan and preliminary plat approval shall be submitted in compliance with the Concord Code of Ordinances and the Conditions listed herein. Buildings shall be located as shown on the approved preliminary site plan. Minor modifications may be allowed, pursuant to Concord Development Ordinance (CDO) §5.4.10.
The proposed structures shall follow the theme, scale, and architectural guidelines of the provided attached color elevations. Minor modifications may be allowed, pursuant to CDO §5.4.10. Changes in the uses shown on the site plan may require additional site plan review. For example, if apartments are substituted for one of the buildings shown, additional site plan review is required. Minor modifications may be allowed, pursuant to CDO §5.4.10.
Recommend
More recommend