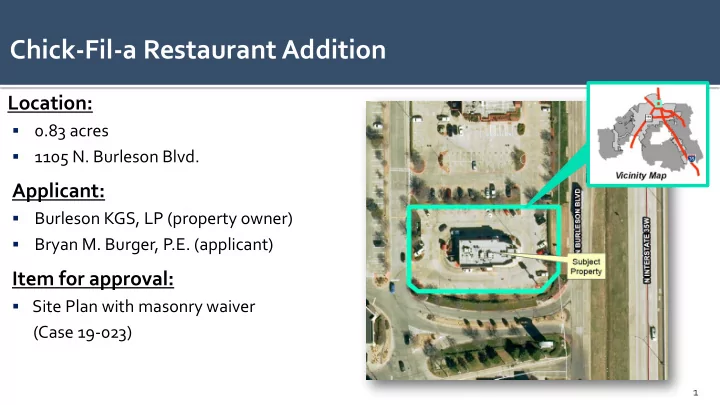

Chick-Fil-a Restaurant Addition Location: 0.83 acres 1105 N. Burleson Blvd. Applicant: Burleson KGS, LP (property owner) Bryan M. Burger, P.E. (applicant) Item for approval: Site Plan with masonry waiver (Case 19-023) 1
Chick-Fil-a Restaurant Addition Chick-Fil-a: Subject location constructed in 2002 Second location constructed in 2011 (HEB area) Operates over 2,200 restaurants primarily in the United States. 2
Chick-Fil-a Restaurant Addition Property Information: Current Zoning – C, Commercial Zoning District Addition Located in Gateway Station Development Site Plan Summary: Proposed 392 SF Addition to existing 3,822 SF Building Awnings added on 3 sides Existing Architectural banding removed Building Existing exterior EIFS painted after banding removed Canopy installation for drive thru Relocation of transformer 3
Chick-Fil-a Restaurant Addition Building Elevations Required 75% each side North Provided (addition) North 49% East 35% South 48% South West 46% Materials Brick and EIFS are the materials for the proposed addition 4
Chick-Fil-a Restaurant Addition Building Elevations East (Front) West (Rear) 5
Chick-Fil-a Restaurant Addition Building Elevations Canopy To protect employees and drive thru customers from inclement weather Proposed Canopy 6
Banding Removed, EIFS Chick-Fil-a Restaurant Addition painted and awnings added Existing vs Proposed Elevations East (Front) 7
Banding Removed, EIFS Chick-Fil-a Restaurant Addition painted and awnings added Existing vs Proposed Elevations North 8
Additional square footage Chick-Fil-a Restaurant Addition added, transformer relocated, ordering station relocated Existing vs Proposed Elevations West (Rear) 9
Chick-Fil-a Restaurant Addition Addition Waiver Justification: Existing building constructed in 2002 prior to the adoption of the masonry standards in 2004. Addition to match and maintain the continuity of the existing building material. Existing Building Addition Masonry Waiver Considerations (Sec. 10-604, Masonry Construction Standards) Historical significance of a building Architectural significance or interest of a building Character of surrounding area Any other factor deemed appropriate by City Council 10
Transformer to be relocated to Chick-Fil-a Restaurant Addition rear of property with additional landscaping proposed Mechanical Equipment Screening Required Provided T Landscaping or Landscaping hard screening T 11
Area of additional landscaping proposed to Chick-Fil-a Restaurant Addition screen transformer Landscaping Required 20% Total 40% in Front Provided 29%Total 42% in Front 12
Chick-Fil-a Restaurant Addition Council Action Requested Open the Public Hearing; and 1) Close the Public Hearing; and 2) Approve a Site Plan and associated waiver to Chapter 10, Masonry Construction 3) Standards for Chick-Fil-a addressed as 1105 N. Burleson Blvd. (Case 19-023) Addition P&Z Recommendation: Recommended approval of the waiver and site plan unanimously at the 5/7/19 meeting. Questions/Discussion 13
Recommend
More recommend