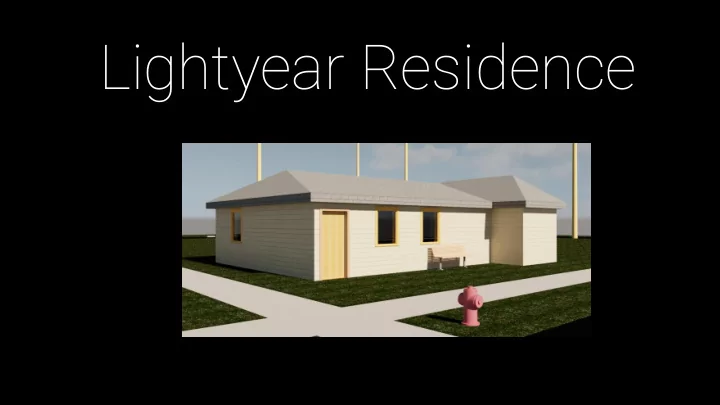

Lightyear Residence
Project Information Designer: Yusuf Morsi Client: Buzz Lightyear Address: 234 Elm Street Firm Name: Pixar Inc. San Diego, CA 92120 Address: 124 Conch Street San Diego, CA 92000
Problem Statement • The task that I was assigned to do was to create an affordable ADA compliant two-bedroom house with a square footage of 900 square feet.
Constraints • House can cover up to 900 square feet • House must conform to relevant codes and requirements of San Diego • House must be ADA Compliant • Must have at least one bathroom with adequate moving space, a toilet, and a shower • Every bedroom must have at least one window • Kitchen/dining room must have at least two windows • There must be room for a 40 gallon water heater
Constraints • Ceiling light fixtures for incandescent light shall be provided in all rooms • All hallways must be 42 in. minimum frame to frame • Exterior doors must be 3 feet wide and solid-core • There must be an space for a clothes-washer and a dryer • All passage doors, including the full bathroom, will be 36-in. wide
Gantt Chart
Preliminary Design • On the right is a picture of the preliminary design of the house. This was drawn in pencil, as it was subject to change.
Site Details • This image depicts the facts about the given site that must be taken into consideration before the house is built
Water Supply • The dynamic pressure must be calculated, so I can know if I should take measures such as replace pipe with something bigger, installing pipe, or replacing the pipe with one with a smaller diameter
Storm Water Runoff • These calculations helped me determine if I will need to address the excess runoff storm water or not
Wastewater Slope • These calculations are important as they determine the slope for my house’s wastewater
The Final Design
The Final Design
The Final Design
The Final Design
Plans
More Plans
More Plans
More Plans
Transmission Load • The calculations for transmission load are on the right
Loads & Load Path • These calculation helped me determine what kind of loads my house can carry
Beam Analysis • Beams are designed to carry the Shear and Bending Moment caused by the design loads • They must be analyzed. The process is done arithmetic and graphical means
Beam Design •Beams are designed for shear (force that acts perpendicular to beam) and moment (combination of tension & deflection that occurs when the beam is loaded) forces • Beam deflection must be checked, and the process can be seen on the right
Questions?
Recommend
More recommend