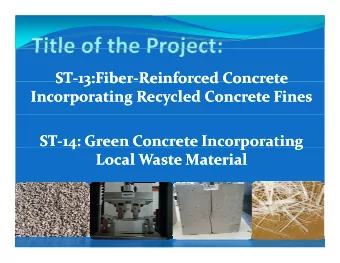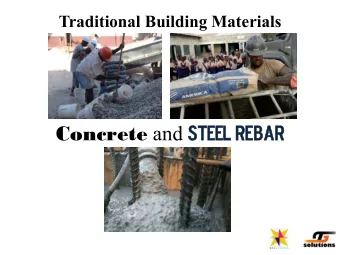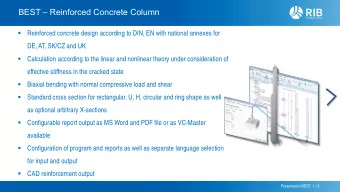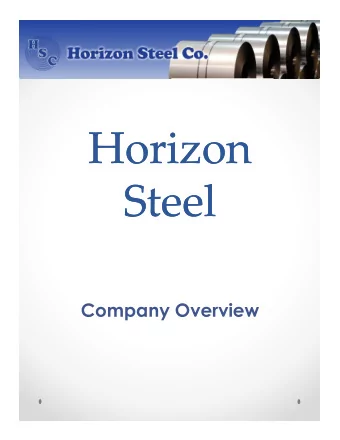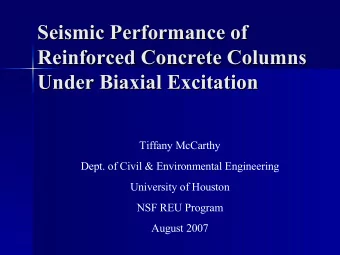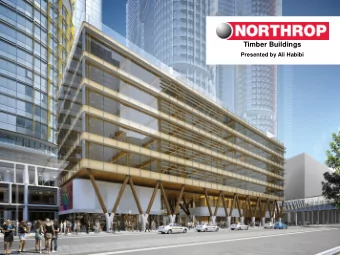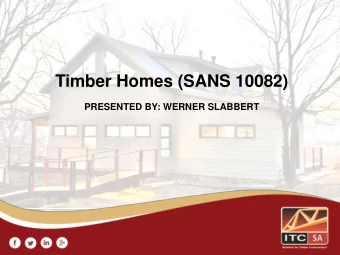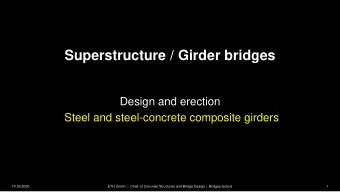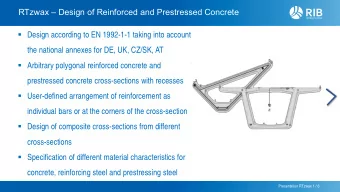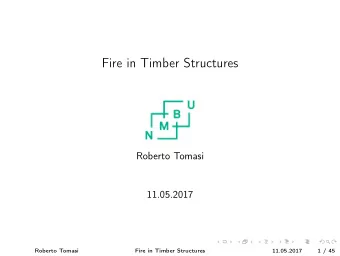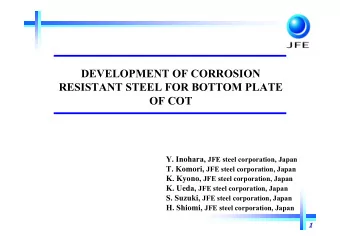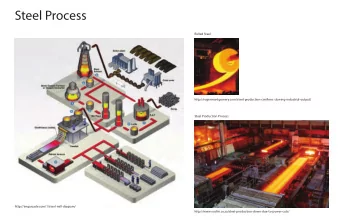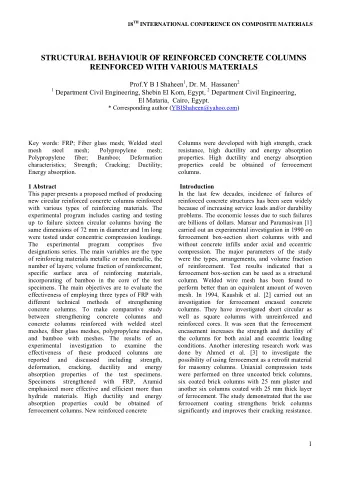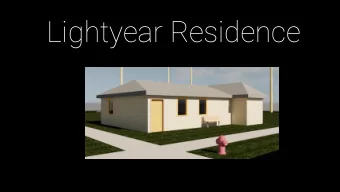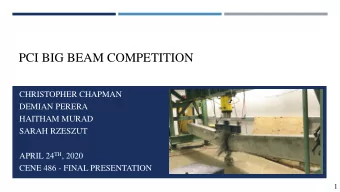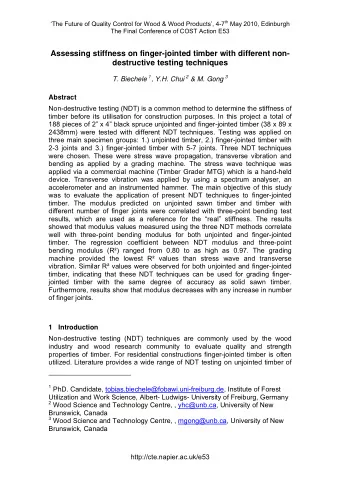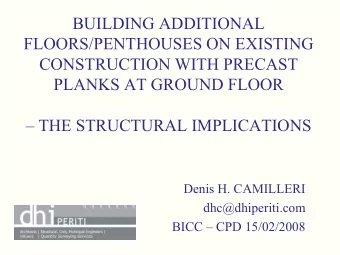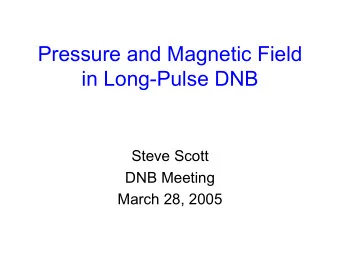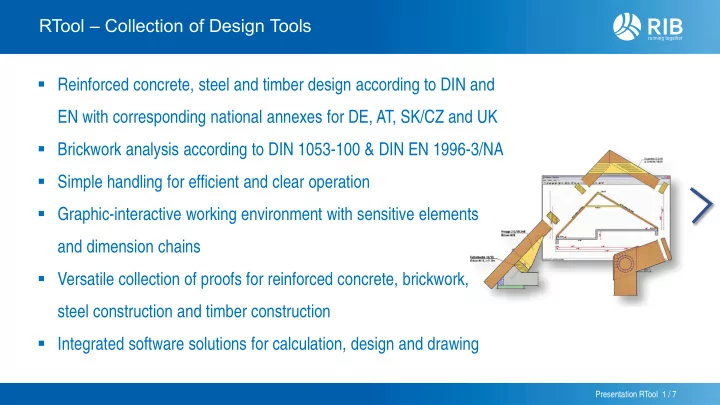
Reinforced concrete, steel and timber design according to DIN and - PowerPoint PPT Presentation
RTool Collection of Design Tools Reinforced concrete, steel and timber design according to DIN and EN with corresponding national annexes for DE, AT, SK/CZ and UK Brickwork analysis according to DIN 1053-100 & DIN EN 1996-3/NA
RTool – Collection of Design Tools ▪ Reinforced concrete, steel and timber design according to DIN and EN with corresponding national annexes for DE, AT, SK/CZ and UK ▪ Brickwork analysis according to DIN 1053-100 & DIN EN 1996-3/NA ▪ Simple handling for efficient and clear operation ▪ Graphic-interactive working environment with sensitive elements and dimension chains ▪ Versatile collection of proofs for reinforced concrete, brickwork, steel construction and timber construction ▪ Integrated software solutions for calculation, design and drawing Presentation RTool 1 / 7 ZWAX 1
R RTool – einforced Concrete Design according to DIN & Euronorm Bending and shear design for Graphical interactive input Rectangle, T-beam and Slab Reinforced concrete beam and Corbel design Presentation RTool 2 / 7 ZWAX 2
RTool – Timber Construction Design according to DIN & Euronorm Purlin, rafter and collar beam roofs Frame corner connected by dowel pins, special dowel designs or wedge dovetails Presentation RTool 3 / 7 ZWAX 3
RTool – Steel Construction Design according to DIN & Euronorm Lateral torsional buckling analysis with consideration of the deformation and torsional restraint Calculation of internal forces, deformations, reactions and stresses for continuous steel beams Presentation RTool 4 / 7 ZWAX 4
RTool – Brickwork Design according to DIN & Euronorm Max/min compression and shear stresses as well as the slenderness of the wall Different types of bricks Presentation RTool 5 / 7 ZWAX 5
RTool – Configurable Result Output Tabular and graphical results display Presentation RTool 6 / 7 ZWAX 6
RTool – Verifiable Result List with graphics Clear and comprehensible output of results Illustration of the frame corner with dowels Different diagrams to display the results Presentation RTool 7 / 7 ZWAX 7
Recommend
More recommend
Explore More Topics
Stay informed with curated content and fresh updates.
