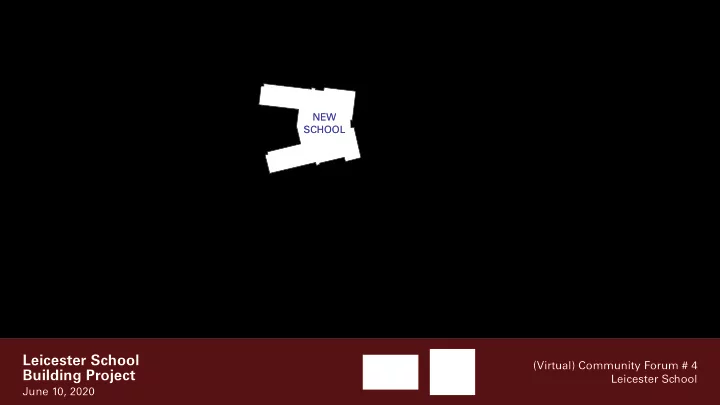

NEW SCHOOL Leicester School (Virtual) Community Forum # 4 Building Project Leicester School June 10, 2020
Welcome Schedule Overview Building Design Site Design Cost *This 25-30 minute presentation will be followed by 30 minutes for questions and answers. Agenda
Welcome to our first Community Meeting on Zoom! • Type your name into the chat so we can have record of attendance. • Please hold questions until after the presentation, unless you need clarification of something that was said. If you need clarification, please submit a question through the “chat” feature. • To ask a question: Y ou can type a question through the “chat” feature at the bottom of your screen. Questions submitted through “chat” will be read when the presentation is over. • Questions can be submitted after the meeting via the “Contact” tab on the project website: https://leicester.projects.nv5.com/contact/. Welcome
Mark Armington Community Member and Engineer Jeff Berthiaume Director of Technology and Digital Learning Tina Boss School Principal, Elementary School Harry Brooks SBC Chair, Member Board of Selectmen Chris Clark Community Member and Parent Brian Cooper Facilities Director Chris Fontaine School Principal, Leicester Middle School David Genereux Town Administrator, SBC who is MCPPO certified T om Lauder School Committee Kristina Looney Leicester MS Teacher, Music Education Cady Maynard Director of Finance and Operations Dennis McGrail Finance Advisory Board and Parent Paul McCarthy Community Member and Parent Jim Reinke Committee Member/Contractor Marilyn T encza School Superintendent Eileen Boisvert Community Member and Parent Tim Hickey Community Member and Parent School Building Committee Members
August 28, 2019 MSBA Board Vote: Preferred Alternative August 2019 Begin Schematic Design February 2020 Complete Schematic Design to MSBA April 2020 MSBA Board Vote: Project Scope and Budget Agreement September 26, 2020 Town Meeting – Funding Approval Election November 3, 2020 Schedule Overview - Next Steps
Building Design
Exterior View Towards Main Entry
Exterior View at Courtyard
2 Schools, 1 Roof Grade Neighborhoods Flexible Learning Space Preferred Solution Key Concepts
N First Floor Plan
Outdoor Learning N First Floor Plan
N Second Floor Plan
as a base for Citjzen Science program which invites the public to partjcipate in events such as Explore the Shore, Spot the Swallows and a 24-hour BioBlitz where the public joins with Zoo volunteers and Naturalists to range throughout the park and identjfy specifjc forms of life as they seek to catalogue how many difgerent living organisms make their home in the park. Educatjonal Results The facility elevates the partnerships between SAMi, PDZA and Metro Parks Tacoma. Students are connectjng with the school’s partners and the surrounding resources. The facility provides a home base for students to range out and learn through exploratjon. “We’re central in the park so it’s very helpful. We’re not too far from the main headquarters for the Metro Parks in the Park. Then also, we’re right next to the zoo so we have a very good relatjonship. The Zoo actually has some offjce spaces in the ELC so we’re able to walk by and build a strong relatjonship. All the nooks are very helpful. They give you small litule areas to get out of the classroom and go work with your group.” - Zion Welton, Senior, SAMi “There are windows all around us and so since you can look directly out and see the trees, it stjll feels like you’re part of the forest. The ELC is within walking distance from a lot of places where SAMi kids go, like the portables you can walk to, down to the marina you can walk to, you can walk to the pagoda and it’s right next to the zoo. It doesn’t take away from the park feeling at all, it just adds to it. SAMi has become much, much more sociable because of the new building. It’s a really cool thing to see.” - Greg Smith, Sophomore, SAMi “The big steps are like a seatjng area. The presenter stood at the botuom of the stairs and the students could sit and watch the presenter, so it is a really versatjle space. The ELC Commons is a really cool space because it is really open and accessible to everyone.” - Huyen-Tram Nguyen, Sophomore, SAMi 20 N Third Floor Plan
Site Design
N Site Plan
Playing Field Analysis
Subsurface Exploration Plan
• Ground Water Monitoring Performed to Date: Date Time Elapsed Depth from Groundwater Time Road Box EL. (feet) (feet) 12/06/19 1:30 PM Initial 6.0 +987.7 01/02/20 4:45 PM 27 Day(s) 4.8 +988.9 01/06/20 4:20 PM 31 Day(s) 1.2 +992.5 04/23/20 4:22 PM 139 Day(s) 1.7 +992.0 • The Geotechnical Engineer has noted that the readings are normal for the site given the soil type and grading. • Two additional readings are scheduled to be taken during the week of July 20th and October 19th. • BETA Engineering has been hired to provide a peer review of the site and civil design. Geotechnical Analysis
Watershed View
KEY: D Stormwater Discharge Point
KEY: A Underground Detention B Bioretention Basin C Infiltration Trenches for Roof Drains D Stormwater Discharge Point
Cost
MSBA School Construction Costs
Anticipated T axpayer Cost
Ineligible vs. Eligible Costs
MSBA Total Project Costs
Efficiency Safety Community Improvement Increased Property Value Community Use Financially Responsible Choice Benefits of Building a New School
More Information: leicesterbuildingproject.com Questions: leicesterbuildingproject.com/contact
Recommend
More recommend