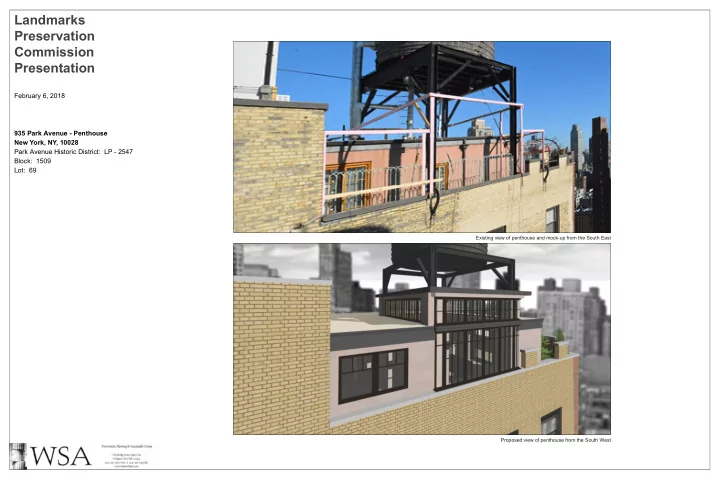

Landmarks Preservation Commission Presentation February 6, 2018 935 Park Avenue - Penthouse New York, NY, 10028 Park Avenue Historic District: LP - 2547 Block: 1509 Lot: 69 Existing view of penthouse and mock-up from the South East Proposed view of penthouse from the South West
������������������������������������������ ������������������������ ������������������������ ������������ ��������������������� �������������������
���������������������������������������������� ������������������� �������������� Schwartz & Gross �������������� Robert T. Lyons ��������������� Henry C. Peltan ��������������� George & Edward Blum ��������������� Nathan Korn ��������������� Rosario Candela ��������������� Schwartz & Gross ��������������� Schwartz & Gross
������������������������������������������������ ������������������� ��������������� ��������������� ��������������� ���������������
����������������������������� ������������������������ ������������������������������������������ ���������������� ������������������������������������� ��������������� �������������������� ������������������� �
������������������� ������ � ������ � ����� ����� ��������������������������� ������������������������������ ��������� ��������� ��������� �� ����� ������������������������������� ������ �� ������������������������������� ������ �� ����������������������������� ������ �� ����������������������������� ���������������������������������� ������ ��������� ��������� � ������ ������������������������ ������������� ���������������� ������������� ��������� ����� ������ � ��������� ��������� 17'-9" 9'-2" AREA O F ADDIT AREA AREA O F ADDIT A O O F AD DD DIT IO N IO N IO N 4'-3" 25' 5" x 5' 1" 25' 5" x 5' 1" 25' 5" x 5' 1" 5'-1" 131.74 SF 131.74 SF 131.74 4 SF 25'-5" Sight Line (No Visibility from Park Ave) 1'-10" 1'-10" 7'-7" 7'-7" 9'-11" 41'-8" 41'-8" 32'-3" 32'-3" 23'-1" NO WORK AREA 15'-0" 5" 12'-0" 4'-10" 25'-5" 12'-6" Area of Addition: 131.74 sf Sight Line (No Visibility from Park Ave) 3'-8" 12'-11" 13'-6" 9'-3" 9'3" 9'-3" 9'-3" 3'-4" 3'-4" 3'-8" 12'-11" 9'-3" 9'-3" Existing Building Height: 160’ Proposed Building Height: 163’-8” Change in height of Addition: 3’-8” 1'2' 4' 8' 16'
������������������� ������������������������ ������ � ������������ ��������� ������ � ������������ ������ �������������������������������� � ������������ ����������������������� ������ � ������������ ����������������������� ������������������������������������ �������������������������������� ������������������������ ��������� ������ ������������������������ ������ �� ������������������������ ������ �� ����������������������� �� ������ ����������������������� ��������� ��������� � 3'-8" 9'-3" 9'-3" 3'-8" 6'-3" 6'-3" 3'-0" 3'-0" 7" Sight Line (No Visibility from E 81st St.) 3'-8" 6'-3" 6'-3" 3'-0" 3'-0" Sight Line (No Visibility from E 81st St.) 3'-8" 6'-3" 6'-3" 3'-0" 3'-0" Existing Building Height: 160’ Proposed Building Height: 163’-8” Change in height of Addition: 3’-8” 1'2' 4' 8' 16'
��������������������� ��������������������� �������������������� ������������������� ��������������������
������������������� �������������������� �������������������� ��������������������� ���������������������
���������������������������������������������������������� ����������������������������������������������
������������������������������������������������� ������������������������������������������������� �������������������
Recommend
More recommend