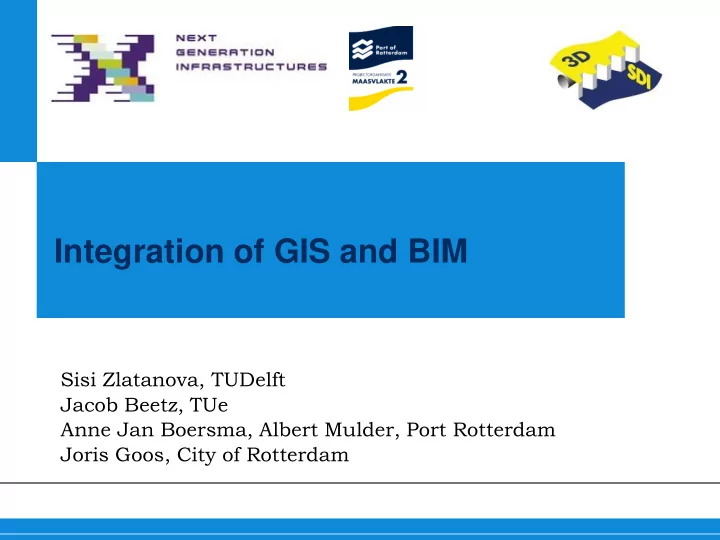

Integration of GIS and BIM Sisi Zlatanova, TUDelft Jacob Beetz, TUe Anne Jan Boersma, Albert Mulder, Port Rotterdam Joris Goos, City of Rotterdam
Large infrastructure projects • Large spectrum of objects (GIS BIM) • Many actors: public and private stakeholders, companies and other institutions • Current 2D systems are confronted with available 3D data and BIM 2
Above, below, on surface Large scale GIS applications (mm) (management, planning, transport) World Country City Neighbo Building urhood Constr. AEC (OO) applications Small scale (km) Building Floor Section Room Component Constr. Infrastructure projects GIS man-made objects BIM (GIS) nature objects (land, water, geology, air) ? 3
Many different standards ++strong support; +weak support; 4 0 possible but difficult; -is not supported
Port of Rotterdam: from 2D to 3D 5
Main goal: 3D information model Read, add, delete, Read edit Departments Clients, in PoR partners On request or On request or as a push as a push service service 3D Generic model Objects, attributes, relations, appearance 6
Applications Read(query), add, Read delete, edit, analyse … (query) GIS, ACE, BIM Web Packages: Applications ArcGIS, AutoCAD, Revit, … VR Globes, WebGL, X3D, HTML… 3D Generic model Objects, attributes, relations, appearance 7
Advise on 3D SDI: interfaces • National SDI vs Corporate SDI • 2D SDI vs 3D SDI ? clients PoR departments ? ? GWR partners Generic model 8
3D Model: principles • Define an object only once • Re-use of existing standards (GIS and BIM) for objects that are already specified • Define new objects if not available • Consider national and international tendencies (OGC, buildingSMART, Web3D) • Intelligent objects 9
Approach Quay Group ImGeo- Buildin CityGML g Subpar Part t Room Room compo constr compo Windo nent uct nent Door Door w Netwo IMK&L rk Construction Group Sectio Conne n ctor Subpar Part t Pipe Pipe type1 compo constr compo nent uct nent Road Transportati networ on k First Secon class d class lanes green Lane Existing descriptions 10
Approach Quay Group ImGeo- Buildin CityGML g Subpar Part t Room Room compo constr compo Windo nent uct nent Door Door w Netwo IMK&L rk Construction Group Sectio Conne n ctor Subpar Part t Pipe Pipe type1 compo constr compo nent uct nent Road Transportati networ on k First Secon class d class lanes green Lane Existing descriptions 11
12
Definition of IfcQuay 13
IfcQuay • Industry Foundation Classes (IFC) standard (BIM) • Only Civil Engineering domain model up to now: Bridge (IfcBridge) • This project adds a domain model for quays and quay walls • world-wide only project • Lots of interest from 3 rd parties already 14
IfcQuay Roadmap • Initial model schema ISO 10303-11 created • Initial implementation for creation and visualization • coupling with GIS models taken into account on conceptual level • Feedback from domain experts (CE TU Delft, PoR, international community) 15
WebGL demo: Mississipihaven http://mapster.com.mx:8080/reddrop/ • Query attributes • Hide layers • Adjust transperancy 16
WebGL demo: Mississipihaven http://mapster.com.mx:8080/reddrop/ • Query attributes • Hide layers • Adjust transperancy View from below View from above 17
ESRI 3D Clip and Cross section Objects are closed Attributes are preserved! 18
LandXplorer: Amazonehaven All objects are mapped to CityGML concepts, exported from ESRI DB 19
Final demo (Flee3D): Amazonehaven In 5 steps 1. Define area for development (coordinates MinMaxBox) 2. Query and Clip existing 2D data (prepare them for integration with 3D) 3. Query and Clip existing 3D data and integrate with upgrated’ 2D data (send to design office) 4. Import design BIM model (quay Amazonehaven) 5. Check the desing againts newlly queried existing 2D/3D data. Return for corrections 6. Export (simplified) 3DGIS and (final) BIM of the quay 20
Final demo Flare3D http://www.buildingbits.nl/projecten/NGI/v7/HBRC aseSDI.html 21
Follow the developments at: http://maasvlakte2-3dsdi.ddss.nl 22
Recommend
More recommend