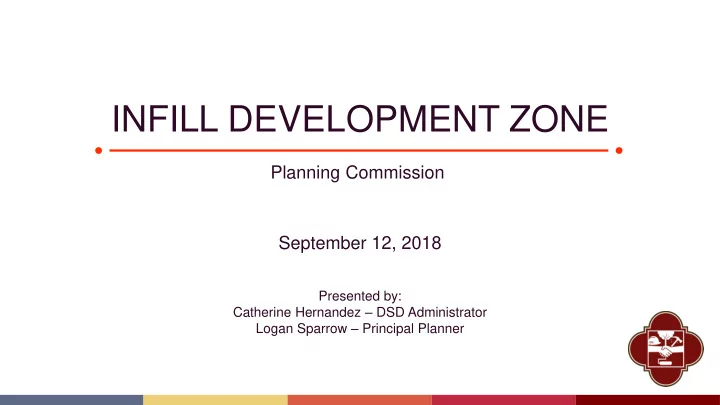

INFILL DEVELOPMENT ZONE Planning Commission September 12, 2018 Presented by: Catherine Hernandez – DSD Administrator Logan Sparrow – Principal Planner
Timeline CCR CCR Submitte Submitted 1 Submitted by Council Districts 1 and 7 Task ask F For orce ce 2 DSD formed a Task Force consisting on members of the development community and neighborhood groups Meet Meetings ings 3 14 Task Force and General meetings were held October 2017 – July 2018 PCTAC PCT 4 Technical Advisory Committee recommended approval of proposal on September 10, 2018
Summary of TF Recommendations • Separated “IDZ” into three categories • Based on intensity of use and size • Updated “MXD” Mixed Use District to provide alternatives to “IDZ” • Created new Residential Single-Family base zoning districts • “ R- 1” and “R - 2”
“IDZ” Categories and Regulations “IDZ - 1” Limited Intensity Infill “IDZ - 2” Mid -Intensity Infill “IDZ - 3” High Intensity Infill Building Standards Development Zone Development Zone Development Zone Residential: Up to 18 units/acre Residential: Up to 50 units/acre Residential: Unlimited, must be stated Permitted Uses Non-Residential: Up to “C - 1” and “O - 1” Non- Residential: Up to “C - 2” and “O - 1.5” Non- Residential: “C - 3”, “O - 2”, and “I - 1” Detailed Site Plan Detailed Site Plan Detailed Site Plan Submit if ≤ 1 acre Ground Plan Comparison Form Ground Plan Comparison Form Ground Plan Comparison Form Detailed Site Plan IDZ Site Plan IDZ Site Plan Submit if › 1 acre Ground Plan Comparison Form 2.5 stories/35 feet 4 stories Not limited, can be shown on site plan Max Building Height Res: Within 10% of median blockface Res: None Res: None Front Setback Non-Res: None Non-Res: None Non-Res: None Res: 5 Feet (Perimeter) Res: 5 Feet (Perimeter) Res: 5 Feet (Perimeter) Side Setback Non-Res: 5 Foot (Perimeter) Non-Res: 5 Foot (Perimeter) Non-Res: 5 Foot (Perimeter) Res: 5 Feet (Perimeter) Res: 5 Feet (Perimeter) Res: 5 Feet (Perimeter) Rear Setback Non-Res: 5 Foot (Perimeter) Non-Res: 5 Foot (Perimeter) Non-Res: 5 Foot (Perimeter) Parking Requirements Waived Reduced by 50% Reduced by 50% 1,250 Square Feet 1,250 Square Feet 1,250 Square Feet Minimum Lot Size
DETAILED SITE PLANS • Required for: • All “IDZ - 1” • “IDZ - 2” less than or equal to 1 acre • “IDZ - 3” less than or equal to 1 acre • Still waived if only building a single-family home
GROUND PLAN COMPARISON FORM • Required for: • All “IDZ -1 ” • “IDZ - 2” less than or equal to 1 acre • “IDZ - 3” less than or equal to 1 acre
“IDZ - 2” & “IDZ - 3” - OVER 1 ACRE • Required to submit: • Site plan showing: • Location of proposed uses • Location of the buildable area
MIXED USE DEVELOPMENT • Made amendments to mirror “MPCD” zoning district for smaller projects • Changes to site plan requirements • Site Plans now required to show: • Location of proposed land uses. • Multi-Family (including density), Office, Commercial, Open Space • Provided amendment flexibility • 10% increase for residential units, commercial, or business park acreage • 10% decrease in open space
“R - 1” and “R - 2” Single -Family Districts Category Development Standards • Created two new “R - 1” Residential Front Setback: 10 Feet single-family zoning Single-Family District Side Setback: 5 Feet Rear Setback: 5 feet districts as Max Height: 3 Stories/35 Feet alternatives to “IDZ” Min. Lot Size: 1,250 Square Feet Uses: Same as “R - 3” “R - 2” Residential Front Setback: 10 Feet Single-Family District Side Setback: 5 Feet Rear Setback: 5 feet Max Height: 3 Stories/35 Feet Min. Lot Size: 2,000 Square Feet Uses: Same as “R - 3”
TENTATIVE TIMELINE • Planning Commission Sept. 12 Consideration • Zoning Commission Oct. 2 Consideration Oct. 17 • City Council Subcommittee Nov. 1 • City Council Consideration
Recommend
More recommend