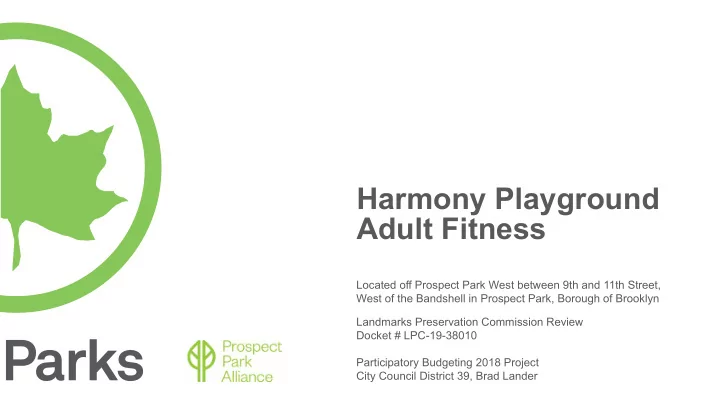

Harmony Playground Adult Fitness Located off Prospect Park West between 9th and 11th Street, West of the Bandshell in Prospect Park, Borough of Brooklyn Landmarks Preservation Commission Review Docket # LPC-19-38010 Participatory Budgeting 2018 Project City Council District 39, Brad Lander
Prospect Park West 9th St Adult Fitness 11th St Entrance Entrance at Harmony Playground Prospect Park NTS Bandshell Bandshell & Harmony Playground Site NTS NTS | Community & Neighborhood Context Harmony Playground Adult Fitness 2 2
1901 MAP 1940 WATER MAIN MAP The site of the The Bandshell structure 11th St 9th St 11th St 9th St current Bandshell and the original and Playground Playground were was originally an constructed in 1941 open archery fjeld. the year after this map The entire area was (showing an approximate defjned by an oval building footprint) was Approximate path with an immediate made. Location of Fitness Area connection to the Ninth Street Entrance. N | Historic Maps Harmony Playground Adult Fitness 3 3
1980 SURVEY 2015 SURVEY 9th St The Bandshell and The Bandshell structure 11th St 11th St 9th St Playground shown in and the adjacent this survey as they playground, now called were installed in 1941. Harmony Playground, As you can see the were reconstructed in playground extended 2001. The Bandshell into the northern was enlarged, but oval where there is the playground was currently more lawn. decreased in size on the north side. N | Historic Maps Harmony Playground Adult Fitness 4 4
Legend Prospect Park West 9th St 11th St Project Limit Park Entrance Play Equipment or Structures Safety Surface Concrete Pavement Adult Woodchips Play Fitness Structure Swings Play Structure Sand Pit Water Water Feature Feature Prospect Park Bandshell N | Existing Conditions Harmony Playground Adult Fitness 0’ 20’ 40’ 5 5
Pull-up Bars 4ft Ht Steel Fence Parallel Bars Sit-up Bench 1 - Existing Adult Fitness West Side 2 - North Side 1 2 | Existing Conditions Harmony Playground Adult Fitness 6 6
Harmony Playground 30ft to 11th St Entrance 3 1 X 1. Refurbish Sit Up Bench 30ft 2 X Remove woodchips Replace 2. Refurbish Pull Up Bars to make ADA Parallel Bars with ADA X Remove Parallel Bars Steel Fence to 9th St X Entrance to Bandshell & Park interior 3. Parallel Bars being replaced to be ADA N | Existing Site Plan Harmony Playground Adult Fitness 0’ 5’ 10’ 7 7
Harmony Playground 33ft to 11th St Entrance Shrub Buffer Planting Central Park Settees 4. Cycle 3. ADA Parallel Bars Refurbished 7 Bench 4 3 25ft 6 Refurbished Pull Up Bars 5 5. ADA Press Squat 8 32ft Install Safety Surface 25ft 750sf with concrete Existing Tree in perimeter curb planting bed 6. ADA Chest Press & to 9th St Hand Cycle (to share post) Entrance Install permeable Bonded Woodchip Surface 950sf with Steel Edging to Bandshell & Park interior Install Asphalt Path 125ft length 7. Balance Beam 8. Step Ups N | Proposed Site Plan Harmony Playground Adult Fitness 0’ 5’ 10’ 8 8
Safety Surface with Concrete Curb Bonded Woodchip Surface Asphalt Path with Steel Edging | View Looking West Harmony Playground Adult Fitness 9 9
Central Park Settee w/ Armrests Full Depth Asphalt Bonded Wood Fiber w/ Steel Edging Brown Safety Surface Tiles w/ Concrete Curb Aronia Calycanthus Cephalanthus Cornus amomum Hydrangea Ilex glabra Ilex opaca Itea virginica Rhododendron melanocarpa fmoridus occidentalis quercifolia ‘Compacta’ ‘Merlot’ viscosum ‘Low Scape’ ‘Sugar Shack’ | Materials Harmony Playground Adult Fitness 10 10
Recommend
More recommend