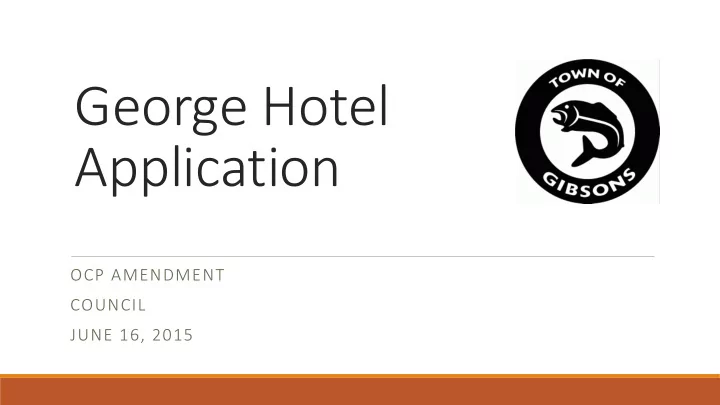

George Hotel Application OCP AMENDMENT COUNCIL JUNE 16, 2015
Presentation Outline Two parts: Proposed OCP amendment Re-cap of information regarding design changes
Why an OCP amendment Town Updated OCP in March 2015 Local Government Act requires all land use decisions made by Council be consistent with current OCP policies/ objectives May 12, 2015 Council motion
Proposed amendment re. height OCP Harbour Area Plan “ 5.1.2 In order to maintain a village scale and character in Gibsons Harbour area, building heights should be limited to 1 or 2 storeys on the higher side of the lot and 3 to 4 storeys as seen from the lower side of the lot depending on the degree of slope, with the exception of the site east of Gower Point Road, identified on the map below, where a residential building may have up to 7 storeys and a hotel building may have up to 8 storeys, in each case as seen from the lower portion of the site. Additional exceptions may be considered through an OCP amendment on a case by case basis.”
Location linear park
Amendment re. Park Policy Currently 3 OCP policies regarding the linear park and walkway. Acquisition of Ownership – securing public access on waterfront. OCP amendment - Keep 2 policies and delete one
Policy to be removed: Removal proposed: Harbour Area Plan page 28: "5.1 Acquire and secure land in public ownership for a waterfront linear park between Winegarden Park and the Marina Lands, in the location generally indicated on the Land Use Plan Map. ”
Policies that stay in place: Smart Plan page 29 “6.2.7 Acquire through purchase or by dedication as park or by other creative arrangement, environmentally valuable land, riparian areas, sensitive marine backshore areas, including streams and watercourses and establish a network of natural trails and viewpoints throughout the Town.” Harbour Area Plan page 41 “5.6 Acquire a right of way, through amenity contribution, density bonusing, or purchase of land along the waterfront, a minimum of 15 metres in width, for a linear waterfront park joining the current park adjacent to Gibsons Marina to Winegarden Park.”
Design changes information 3D modelling APC recommendations Visualisations Geotechnical review
3D Modelling ◦ Fig. 5-4Future Development ◦ Fig. 5-3: Existing Development (2011)
3D Modelling
Changes to Design February 2013 version Single building November 2013 version Additional site area Two buildings Pedestrian / view corridor Increased marina area 12
APC Recommendations November 2013 APC Role, Council received recommendations January 2014 Advisory Planning Commission supported: Separation into two buildings, increased public space and view corridor Proposed waterfront walkway Overall concept of the proposal, subject to improvements Concern with regards to: The height of the hotel building
APC recommendations Suggestions for improvements: Increase stepping back or terracing following natural grade Addressing the hotel façade on Gower Point Road Create a more cohesive waterfront space Incorporate a public observation platform near the waterfront restaurant Incorporate a more historical west coast feel Revisit and more attention to details of building facades
Response to APC Change Gower Point Rd Façade North side
Response to APC Change Gower Point Rd Façade
Response to APC Additional viewing platform and habitat improvements “more cohesive waterfront space”
Response to APC “more of a Gibsons historical west coast feel” 1 1. Shingles, shutters, metal cladding, smaller panes 3 2. Maritime details, wood 4 detailing 2 3. Smaller scale waterfront expression at grade 4. Varied canopies and shop fronts, shed roof, timber clock
Independent Visualisations January 2014: Council directed “eye-level illustrations from various vantage points” Chris Foyd, architectural consultant, visual assessment specialist with 23 years experience Six publicly accessible views to the Harbour Area Accuracy of on-site massing and height Note: images do not show proposed materials and colours
Smitty’s Restaurant
Wharf Gazebo
Winn Road at Abbs Road
Headlands Beach Access
Holland Lands Stairs
Winegarden Park
Response to geotechnical reports April 2015 – Two key recommendations from Horizon for the design: Flood Construction Level of 5.33m (17’- 6”ft). Sea level rise, safe elevations Excavation depths not beyond a geodetic level of 5m (10-5” ft) in NW corner & not below 0.5m (1’-8” ft) below existing grades on remainder of site. 26
Building depth and parking 2014 2015 27
Building Height Proposed height to average Proposed height to Increase compared to natural grade (as measured Canadian geodetic previous December from 6.36 m geodetic) datum 2013 design Floor of level -0.03 m (0.0 ft) 6.33 m (20.83 ft) Up 3.34 m (11’) P2 Residential 25.05 m (82.4 ft.) 31.41 m (103’4’’) Up 2.15 m (7’1’’) building Hotel building 31.44 m (103.42 ft.) 37.80 m (124’4’’) Up 1.22 m (4’) 28
Current Design 29
In Summary: OCP amendment Following Council direction, an OCP Amendment has been prepared; The OCP Amendment proposes an exception to allow for additional storeys on this site; The OCP Amendment proposes to delete one of three policies regarding the linear park and walkway.
In Summary: Information Design Changes 2013 Digital 3D visualisation in model for Harbour Area; Initial single building design changed to 2 buildings; Applicant responded to APC recommendations; 2014 Town arranged for independent visualisations; 2015 Applicant responded to geotechnical investigations;
Next Steps – Council Motion May 12, 2015 response from the applicant addressing the geotechnical and hydrogeological peer review reports by Levelton and Waterline; results of the traffic and parking study with an overview of offsite improvements, community amenities, and Winn Road closure; Review of form and character changes in response to the geotechnical reviews; draft development agreement including steps and timing for the development approval process and future construction of the project.
Recommendations, alternatives RECOMMENDATIONS ALTERNATIVE 1. Receive the staff report 1. Request revisions to address the following Council 2. Give first reading to concerns … OCP amendment
Recommend
More recommend