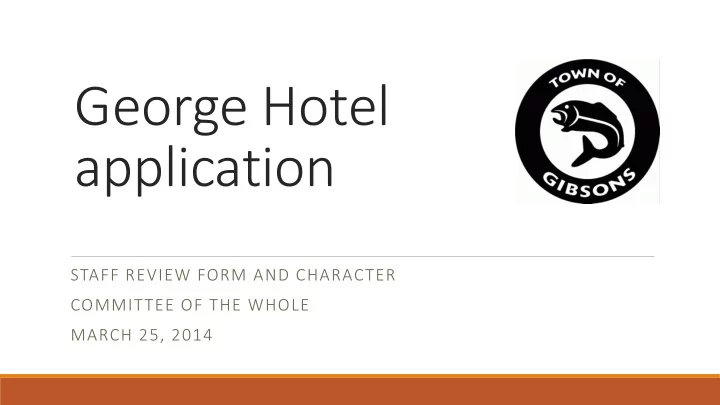

George Hotel application STAFF REVIEW FORM AND CHARACTER COMMITTEE OF THE WHOLE MARCH 25, 2014
Presentation Outline Purpose: Council direction on proposed form and character to inform drafting of the zoning bylaw amendment Where we are in the process (video) Changes following Advisory Planning Commission recommendations Independent visualisations of proposed buildings Fit of form and character with OCP Harbour Area Plan design guidelines
Where are we in the process? “The George Hotel Review Process” 4 minute summary video Town website and Town’s Facebook
APC recommendations November 2013 APC Role, Council received recommendations January 2014 Advisory Planning Commission supported: Separation into two buildings, increased public space and view corridor Proposed waterfront walkway Overall concept of the proposal, subject to improvements Concern with regards to: The height of the hotel building
APC recommendations Suggestions for improvements: Increase stepping back or terracing following natural grade Addressing the hotel façade on Gower Point Road Create a more cohesive waterfront space Incorporate a public observation platform near the waterfront restaurant Incorporate a more historical west coast feel Revisit and more attention to details of building facades
Response to APC Change Gower Point Rd Façade South side
Response to APC Change Gower Point Rd Façade North side
Response to APC Change Gower Point Rd Façade West side
Response to APC Change Gower Point Rd Façade West side
Response to APC Change Gower Point Rd Façade
Response to APC Additional viewing platform and habitat improvements “more cohesive waterfront space”
Response to APC “more of a Gibsons historical west coast feel” 1 1. Shingles, shutters, metal cladding, smaller panes 3 2. Maritime details, wood 4 detailing 2 3. Smaller scale waterfront expression at grade 4. Varied canopies and shop fronts, shed roof, timber clock
Waterfront walkway materials Trail and Cycle Network Plan 2001 (OCP policy B.5.4.4) Draft Parks Master Plan Practical considerations Granular rock, wood, natural concrete
Other APC recommendations Concern regarding height: see remainder of this presentation Winegarden Park changes: to be determined after rezoning Agreements public access: part of rezoning process
Conclusions APC recommendations Applicant has made changes and adjustments to design based on APC recommendations Marked up package provided for Council review, also available on www.gibsons.ca
Independent visualisations January 2014: Council directed “eye -level illustrations from various vantage points” Chris Foyd, architectural consultant, visual assessment specialist with 23 years experience Six publicly accessible views to the Harbour Area Accuracy of on-site massing and height Note: images do not show proposed materials and colours
Smitty’s Restaurant
Wharf Gazebo
Winn Road at Abbs Road
Headlands Road Beach Access
Holland Lands Stairs
Wine- garden Park
Visualization Conclusion Two separated buildings (Winn Road, proposed pedestrian plaza) allow view corridor to the Gibsons Harbour Visualisations show accurate massing and height, but not architectural materials and colours
Form and character guidelines (DPA#5) Variation in roof heights and in Stepping back along pedestrian the use of roofing materials routes View corridor provided through Maintains public access over centre of site centre of site All parking accommodated New waterfront walkway underground Retaining walls include green Shadowing on Winegarden Park walls and planters between 5% and 35% depending on time of year.
Fit with OCP OCP does not outline height limits. Massing and height an issue that requires Council’s careful consideration DPA #5 intent: “fostering design that retains, reinforces and enhances the Gibsons Harbour Area while providing for improvements and change.”
Fit with OCP, future changes Vision Statement (2.3) “ facilitate balanced development that ensures the ongoing attractiveness and the social, cultural, economic and environmental vitality” Urban Design (3.6) “retain the essential village scale and character while moving closer to urbanity” Goals and Objectives (4.0) Objectives 1.1 (compatibility with existing development) and 5.2 (accommodate additional population) reflect the need to balance new development with what’s already there. Land Use Framework (5.1) allows for around 700 new residential units in the Harbour Area. Figures 5.3 and 5.4 suggests an increase in mass and height overtime.
Fit with OCP, conclusion The proposed mass and height would represent a significant change Council's task is to choose which guidelines will have priority, and it can base both support or rejection of the proposal in OCP policies and guidelines On balance, staff consider that the form and character as presented appropriately balances the Town's objectives for the area as set out in the OCP Harbour Area Plan and merits support.
Next steps Council direction form and character will inform zoning bylaw amendment drafting Development Permit premature at this point in time Future reports to come forward regarding: results Gibsons Aquifer and geotechnical review results Economic Benefits for the Town affordable housing and amenities
In summary The Town is in the process of reviewing the application and preparing reports on other aspects of the project The applicant has responded to the APC recommendations by making changes to the design The Town has arranged for independent visualisations in order to assist in evaluating massing and height The OCP guidelines offer reasons for both dismissal or support for the project – depending on how Council considers compatibility with the existing character
Recommendations, alternatives RECOMMENDATIONS OPTIONS 1. Receive the staff report 1. Option to request revisions to address following concerns.…. 2. Endorse updated form and character and prepare a zoning 2. Option to advise that proposed amendment bylaw form and character is not compatible with the Harbour 3. After completion of zoning Area Plan. amendment, prepare the Development Permit
Recommend
More recommend