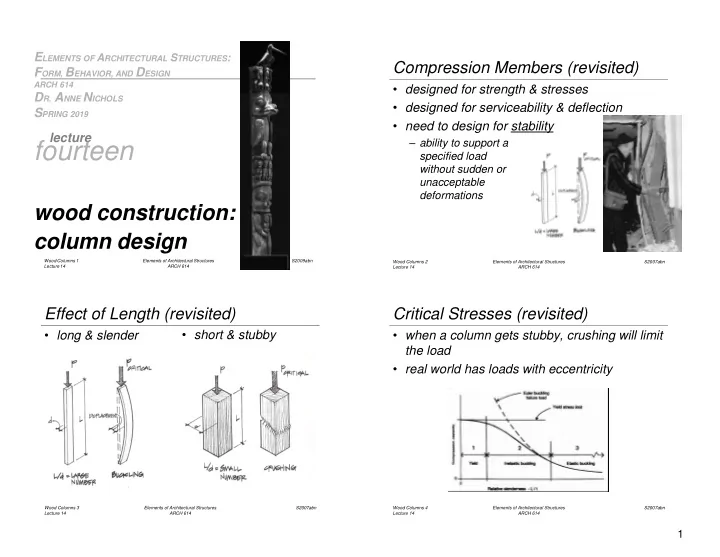

E LEMENTS OF A RCHITECTURAL S TRUCTURES : Compression Members (revisited) F ORM, B EHAVIOR, AND D ESIGN ARCH 614 • designed for strength & stresses D R. A NNE N ICHOLS • designed for serviceability & deflection S PRING 2019 • need to design for stability lecture – ability to support a fourteen specified load without sudden or unacceptable deformations wood construction: column design Wood Columns 1 Elements of Architectural Structures S2009abn Wood Columns 2 Elements of Architectural Structures S2007abn Lecture 14 ARCH 614 Lecture 14 ARCH 614 Effect of Length (revisited) Critical Stresses (revisited) • long & slender • short & stubby • when a column gets stubby, crushing will limit the load • real world has loads with eccentricity Wood Columns 3 Elements of Architectural Structures S2007abn Wood Columns 4 Elements of Architectural Structures S2007abn Lecture 14 ARCH 614 Lecture 14 ARCH 614 1
Wood Columns Bracing (revisited) • slenderness ratio = L/d min = L/d 1 • bracing affects shape of buckle in one direction – d 1 = smaller dimension – l e /d 50 (max) • both should be checked! P f F c c A F – where is the allowable compressive c strength parallel to the grain – bracing common Wood Columns 6 Elements of Architectural Structures S2007abn Wood Columns 5 Elements of Architectural Structures S2007abn Lecture 14 ARCH 614 Lecture 14 ARCH 614 Allowable Wood Stress Strength Factors F • wood properties and load duration, C D F C C C C C c c D M t F p • where: – short duration F c = compressive strength • higher loads parallel to grain – normal duration C D = load duration factor • > 10 years C M = wet service factor (1.0 dry) • stability, C p C t = temperature factor (Table 5.2) http://www.swst.org/teach/set2/struct1.html – combination curve - tables C F = size factor * F F F C F C C f C p = column stability factor cE c c p c D p * F c Wood Columns 7 Elements of Architectural Structures S2007abn Wood Columns 8 Elements of Architectural Structures S2007abn Lecture 14 ARCH 614 Lecture 14 ARCH 614 2
C p Charts Procedure for Analysis 1. calculate L e /d min – KL/d each axis, choose largest 0.822 E min F ( c = 0.8 sawn, c = 0.9 glulam) cE 2 l e 2. obtain F c d 0.822 E min F – compute cE 2 L e d • E E min ( C )( C )( C )( C ) where min M t T i * F c C D 3. compute F c * and get C p (chart) 4. calculate F cE /F c * F F C 5. calculate c c p Wood Columns 10 Elements of Architectural Structures S2009abn Wood Columns 9 Elements of Architectural Structures S2007abn Lecture 14 ARCH 614 Lecture 14 ARCH 614 Procedure for Analysis (cont ’ d) Procedure for Design 6. compute P allowable = F c A 1. guess a size (pick a section) • or find f actual = P/A 2. calculate L e /d min 7. is P P allowable ? (or f actual F c ?) – KL/d each axis, choose largest • yes: OK 3. obtain F c 0.822 E • no: overstressed & no good min F – compute cE 2 L e d • E E min ( C )( C )( C )( C ) where min M t T i 4. compute F c* F c C D 5. calculate F cE /F c* and get C p (chart) Wood Columns 12 Elements of Architectural Structures S2009abn Wood Columns 11 Elements of Architectural Structures S2007abn Lecture 14 ARCH 614 Lecture 14 ARCH 614 3
Procedure for Design (cont ’ d) Specific Column Charts * 6. calculate F F C c c p 7. compute P allowable = F c A • or find f actual = P/A 8. is P P allowable ? (or f actual F c ?) • yes: OK • no: pick a bigger section and go back to step 2 . Wood Columns 13 Elements of Architectural Structures S2009abn Wood Columns 14 Elements of Architectural Structures S2007abn Lecture 14 ARCH 614 Lecture 14 ARCH 614 Timber Construction by Code Design of Columns with Bending • light-frame • satisfy – light loads – strength – 2x ’ s – stability – floor joists – 2x6, 2x8, • pick 2x10, 2x12 typical at spacings of 12 ” , 16 ” , 24 ” – section – normal spans of 20-25 ft or 6-7.5 m – plywood spans between joists – stud or load-bearing masonry walls – limited to around 3 stories – fire safety Wood Columns 15 Elements of Architectural Structures S2007abn Wood Columns 16 Elements of Architectural Structures S2007abn Lecture 14 ARCH 614 Lecture 14 ARCH 614 4
Design Design Steps Knowing Loads • Wood 1. assume limiting stress • 2 buckling, axial stress, f f c bx 1 . 0 combined stress f F F 1 c c 2. solve for r, A or S F bx cEx 3. pick trial section () term – magnification factor for P- 4. analyze stresses F ’ bx – allowable bending strength 5. section ok? 6. stop when section is ok Wood Columns 18 Elements of Architectural Structures S2007abn Wood Columns 17 Elements of Architectural Structures S2007abn Lecture 14 ARCH 614 Lecture 14 ARCH 614 5
Recommend
More recommend