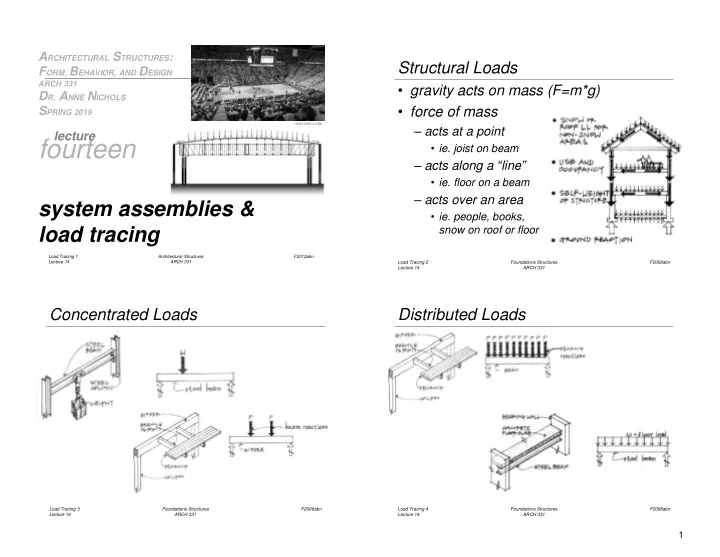

A RCHITECTURAL S TRUCTURES : Structural Loads F ORM, B EHAVIOR, AND D ESIGN ARCH 331 • gravity acts on mass (F=m*g) D R. A NNE N ICHOLS • force of mass S PRING 2019 reed.tamu.edu – acts at a point lecture fourteen • ie. joist on beam – acts along a “ line ” • ie. floor on a beam – acts over an area system assemblies & • ie. people, books, snow on roof or floor load tracing Load Tracing 1 Architectural Structures F2012abn Lecture 14 ARCH 331 Load Tracing 2 Foundations Structures F2008abn Lecture 14 ARCH 331 Concentrated Loads Distributed Loads Load Tracing 3 Foundations Structures F2008abn Load Tracing 4 Foundations Structures F2008abn Lecture 14 ARCH 331 Lecture 14 ARCH 331 1
Equivalent Force Systems Area Centroids • replace forces by resultant • Table 6.1 – pg. 304 • place resultant where M = 0 • using calculus and area centroids b L h W wdx dA A 3 loading right triangle only 0 loading b y w(x) dx x x L x el dx Load Tracing 5 Foundations Structures F2008abn Load Tracing 6 Foundations Structures F2008abn Lecture 14 ARCH 331 Lecture 14 ARCH 331 Equivalent Load Areas Distributed Area Loads • area is width x “ height ” of load • w is also load per unit area w • w is load per unit length • W is total load 2w w x W w x W w 2 2 w w 0 x x x W W W/2 W/2 x/2 x/2 2x/3 x/3 x/2 x/6 x/3 Load Tracing 7 Foundations Structures F2008abn Load Tracing 8 Foundations Structures F2008abn Lecture 14 ARCH 331 Lecture 14 ARCH 331 2
Load Tracing Load Tracing • how loads are • areas see distributed transferred area load – usually starts at top • beams or trusses – distributed by see distributed line supports as actions loads – distributed by • “ collectors ” see tributary areas forces – columns – supports Load Tracing 9 Foundations Structures F2008abn Load Tracing 10 Foundations Structures F2008abn Lecture 14 ARCH 331 Lecture 14 ARCH 331 Load Tracing Load Tracing • tributary load – think of water flow – “ concentrates ” load of area into center load tributary area w tributary width width area Load Tracing 11 Foundations Structures F2008abn Load Tracing 12 Foundations Structures F2008abn Lecture 14 ARCH 331 Lecture 14 ARCH 331 3
Load Tracing Load Tracing Patcenter Alamillo Bridge Rogers 1986 Calatrava 1992 www.columbia.edu http://en.structurae.de Load Tracing 13 Foundations Structures F2008abn Load Tracing 14 Foundations Structures F2008abn Lecture 14 ARCH 331 Lecture 14 ARCH 331 Load Paths Load Paths • floors and framing • wall systems Load Tracing 15 Foundations Structures F2008abn Load Tracing 16 Foundations Structures F2008abn Lecture 14 ARCH 331 Lecture 14 ARCH 331 4
Load Paths Load Paths • openings & pilasters • foundations Load Tracing 17 Foundations Structures F2008abn Load Tracing 18 Foundations Structures F2008abn Lecture 14 ARCH 331 Lecture 14 ARCH 331 Load Paths Spans • deep foundations • direction • depth Load Tracing 19 Foundations Structures F2008abn Load Tracing 20 Foundations Structures F2008abn Lecture 14 ARCH 331 Lecture 14 ARCH 331 5
Levels Levels • determine span at top level • two: • find half way to next element • *include self weight • look for “ collectors ” • repeat • three: • one: Load Tracing 21 Foundations Structures F2008abn Load Tracing 22 Foundations Structures F2008abn Lecture 14 ARCH 331 Lecture 14 ARCH 331 Irregular Configurations Slabs • tracing still ½ each side • edge support • linear and uniform distribution Load Tracing 23 Architectural Structures F2012abn Load Tracing 23 Foundations Structures F2008abn Lecture 14 ARCH 331 Lecture 14 ARCH 331 6
Sloped Beams Girders and Transfer • openings • stairs & roofs – no load & no half way • projected live load • girder actions at beam supports • dead load over length + + • perpendicular load to beam: w w cos + + • equivalent distributed load: w w adj . cos Load Tracing 58 Foundations Structures F2008abn Load Tracing 24 Foundations Structures F2008abn Lecture 14 ARCH 331 Lecture 14 ARCH 331 Framing Diagrams Retaining Walls • beam lines and “dots” • purpose Spanning direction of decking or reinforcement • breaks & ends – retain soil or other material • basic parts – wall & base – additional parts • counterfort • buttress • key Load Tracing 27 Architectural Structures F2012abn Load Tracing 25 Foundations Structures F2008abn Lecture 14 ARCH 331 Lecture 14 ARCH 331 7
Retaining Wall Types Retaining Wall Loads • “ gravity ” wall • gravity W = V – usually unreinforced – economical & simple • fluid pressure p = ’ h P = ½ p h at h/3 • friction • cantilever retaining wall F = N – common • soil bearing pressure, q Load Tracing 26 Foundations Structures F2008abn Load Tracing 27 Foundations Structures F2008abn Lecture 14 ARCH 331 Lecture 14 ARCH 331 Retaining Wall Equilibrium Pressure Distribution • sliding - overcome friction? • want resultant of load from pressure inside the middle third of base (kern) • overturning at toe (o) - overcome mass? • triangular stress block with p max • x = 1/3 x width of stress M resist • equivalent force location: SF 1 . 5 2 W M overturnin g p 3 x x P max W x F 2 3 o horizontal resist SF 1 . 25 2 F resist F R 2 W 2 W sliding when a is p max fully stressed 3 x a Load Tracing 28 Foundations Structures F2008abn Load Tracing 29 Foundations Structures F2008abn Lecture 14 ARCH 331 Lecture 14 ARCH 331 8
Wind Pressure Bracing Configurations • distributed load • “ collected ” into V • lateral loads V must be resisted Load Tracing 30 Foundations Structures F2008abn Load Tracing 31 Foundations Structures F2008abn Lecture 14 ARCH 331 Lecture 14 ARCH 331 9
Recommend
More recommend