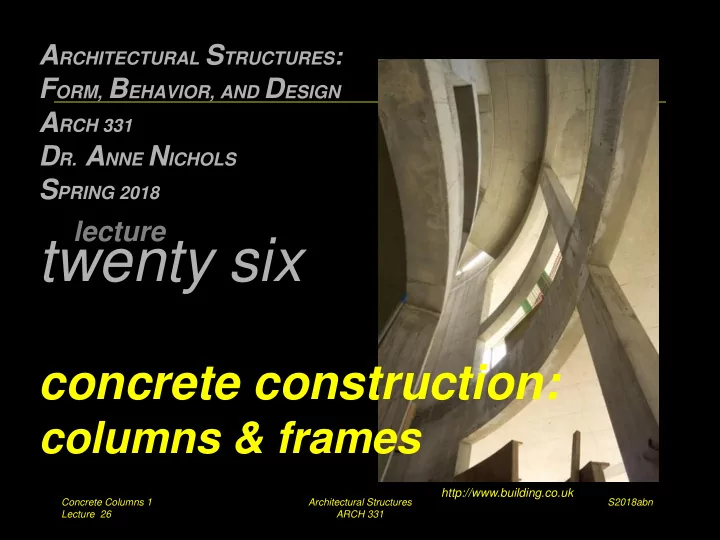

A RCHITECTURAL S TRUCTURES : F ORM, B EHAVIOR, AND D ESIGN A RCH 331 D R. A NNE N ICHOLS S PRING 2018 lecture twenty six concrete construction: columns & frames http://www.building.co.uk Concrete Columns 1 Architectural Structures S2018abn Lecture 26 ARCH 331
Concrete in Compression • crushing • vertical cracking – tension • diagonal cracking – shear f • c http://www.bam.de Concrete Columns 2 Architectural Structures S2018abn Lecture 26 ARCH 331
Columns Reinforcement • columns require – ties or spiral reinforcement to “confine” concrete (#3 bars minimum) – minimum amount of longitudinal steel (4 bars minimum) Concrete Columns 3 Architectural Structures S2018abn Lecture 26 ARCH 331
Slenderness • effective length in monolithic with respect to stiffness of joint: & k • not slender when kL u 22 r *not braced Concrete Columns 4 Architectural Structures S2018abn Lecture 26 ARCH 331
Effective Length (revisited) • relative rotation EI l c EI l b Concrete Columns 5 Architectural Structures S2018abn Lecture 26 ARCH 331
Column Behavior Concrete Columns 6 Architectural Structures S2018abn Lecture 26 ARCH 331
Column Design • c = 0.65 for ties, c = 0.75 for spirals • P o – no bending P 0 . 8 5 f ( A A ) f A o c g s t y s t • P u c P n – ties: P n = 0.8P o – spiral: P n = 0.85P o • nominal axial capacity: – presumes steel yields – concrete at ultimate stress Concrete Columns 7 Architectural Structures S2018abn Lecture 26 ARCH 331
Columns with Bending • eccentric loads can cause moments • moments can change shape and induce more deflection (P- ) P Concrete Columns 8 Architectural Structures S2018abn Lecture 26 ARCH 331
Columns with Bending • for ultimate strength behavior, ultimate strains can’t be exceeded – concrete 0.003 f y – steel E s • P reduces with M Concrete Columns 9 Architectural Structures S2018abn Lecture 26 ARCH 331
Columns with Bending • need to consider combined stresses • linear strain • steel stress at or below f y • plot interaction diagram Concrete Columns 10 Architectural Structures S2018abn Lecture 26 ARCH 331
Design Methods • calculation intensive – handbook charts – computer programs Concrete Columns 11 Architectural Structures S2018abn Lecture 26 ARCH 331
Design Considerations • bending at both ends – P- maximum • biaxial bending • walls – unit wide columns – “deep” beam shear • detailing – shorter development lengths – dowels to footings Concrete Columns 12 Architectural Structures S2018abn Lecture 26 ARCH 331
Recommend
More recommend