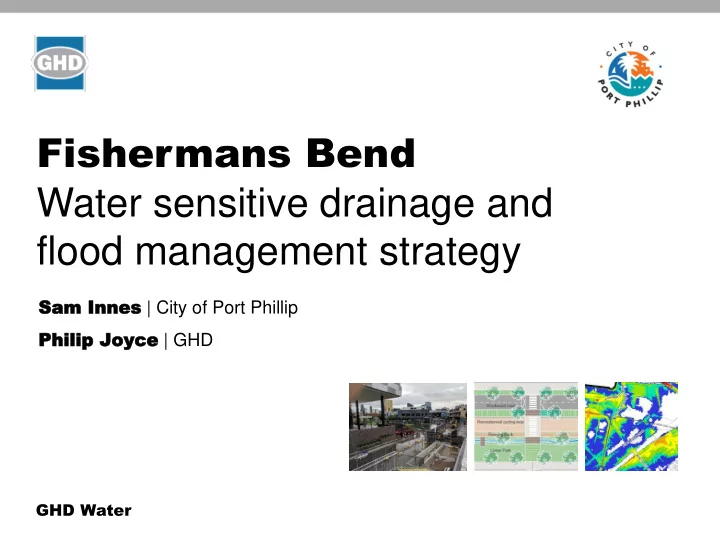

Fishermans Bend Water sensitive drainage and flood management strategy Sam I Sam Innes nnes | City of Port Phillip Philip Joyce Philip Joyce | GHD GHD Water
Content • Background to Fishermans Bend • Challenges • Development of the strategy - place making • Development of the strategy - modelling and analysis
Background to Fishermans Bend
The scale and the opportunity One of the largest brownfield developments in the Southern Hemisphere
Capital City Zone Expansion of the central city Source: Fishermans Bend Urban Design Strategy, Hodyl + Co
A lowland swamp with an industrial past…
Challenges
Low lying area
Sources of flooding
Flood risk – 1% AEP currently Lorimer St Brady St Ferrars St
Flood risk – 1% AEP in 2100 with climate change
Ground contamination
Groundwater
Development of the strategy - place making
Water Planning meets Strategic Planning Stormwater detention will be provided within buildings. Landscapes will be designed to incorporate water sensitive urban design principles to improve water quality and manage flooding (FB Vision 2016).
The baseline water plan Source: Fishermans Bend Framework, Victorian Government
Turning the water challenges into an opportunity Cooperative Research Centre for Water Sensitive Cities 2016
Green Streets and Cloudburst Boulevards Ramboll 2016
The Water Plaza Ramboll 2016
Benefits of distributed storage over pipes – Improved social resilience to flooding. – Sets a precedent for urban renewal by finding a natural solution to the problem. – Helping to define the character of the place through water being visible. – Where drainage is a driver, it will ensure that greening happens and more quickly. – Reduced reliance on operation of pumps in a storm event through the slow release of flood water. – Storages provide multiples lines of defence reducing local flooding impacts. – Reduced cost of pipes. – Reduced flooding impacts south of the precinct in Port Melbourne.
Flooding level of service 5% AEP 1% AEP All surfaces including roads and Properties and Private realm the public realm footpaths must Roads & (within must remain free of remain free of public property flooding in any flooding in any realm boundaries) & event up to a 5% event up to a 1% footpaths AEP flood event. AEP flood event. .
Hybrid in 5 yr ARI event
Hybrid in 10 yr ARI event
Hybrid in 20 yr ARI event
Hybrid in 100 yr ARI event
Development of the strategy - modelling and analysis
Baseline drainage plan
Required storage to avoid pipe upgrades
Streetscape storage pit arrangement Streetscape surface Storage Pit Pipe
Available storage within streetscapes
Streetscape storage balance
Groundwater conditions and climate change Note: • Future groundwater levels by 2100 may be ~ 0.8m AHD • Storages have been assumed to be ~ 0.5m deep. • Storages located on land at or below ~1.4m AHD may therefore be impacted by groundwater in the future (see orange areas).
Catchment based decision framework NO Does required storage prevent flooding of roads in 5% AEP event YES NO Does the storage prevent flooding of private realm in 1% AEP event Optimisation process within each catchment YES In just new streets > 1.4m AHD? Can the storage volume be designed into + existing streets > 1.4m AHD? streets & open space ? + public open space ? YES NO NO Is storage lower cost or cost competitive with pipe upgrades? YES DISTRIBUTED STORAGE PIPES Storage in streets open spaces No storage in streets & open spaces
Hybrid drainage strategy
Further work • Precinct design • Implementation of the strategy • Permissible uses for buildings in areas of flood risk • Regional considerations, in particular with regards to climate change and sea level rise
Questions?
www.ghd.com
Recommend
More recommend