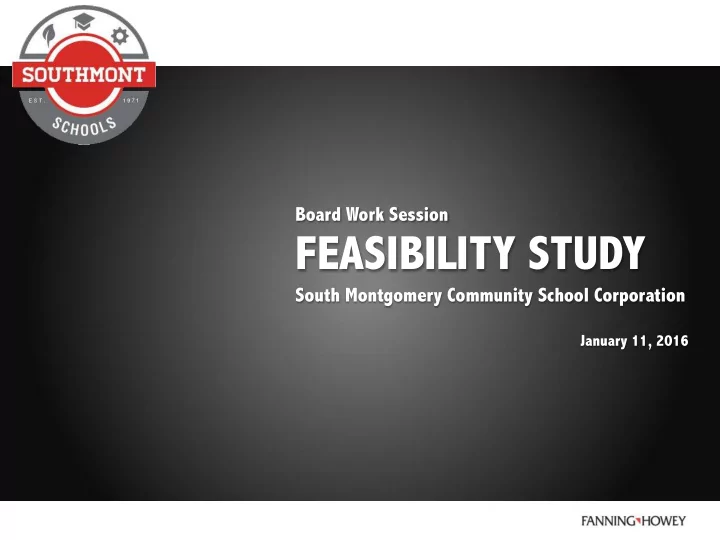

Board Work Session FEASIBILITY STUDY South Montgomery Community School Corporation January 11, 2016
SOUTH MONTGOMERY COMMUNITY SCHOOL CORPORATION Outline Alignment with 2015-2016 Board Goals- discussion Initial Facility Review Findings Process Schedule
SOUTH MONTGOMERY COMMUNITY SCHOOL CORPORATION Alignment with 2015-2016 Board Goals- discussion Student Achievement Programming & Facilities Communication Governance & Fiscal Stability
SOUTH MONTGOMERY COMMUNITY SCHOOL CORPORATION Alignment with 2015-2016 Board Goals- discussion Student Achievement Improve Test Scores and Graduation Rates Culture of use/integration of technology Plan for the use of personal technology devices
SOUTH MONTGOMERY COMMUNITY SCHOOL CORPORATION Alignment with 2015-2016 Board Goals- discussion Programming & Facilities Junior/Senior High School Site Master Plan CTE Programs Infrastructure improvements Technology needs
SOUTH MONTGOMERY COMMUNITY SCHOOL CORPORATION Alignment with 2015-2016 Board Goals- discussion Programming & Facilities Elementary Schools Site Master Plan Infrastructure improvements Technology needs
SOUTH MONTGOMERY COMMUNITY SCHOOL CORPORATION Alignment with 2015-2016 Board Goals- discussion Programming & Facilities Grade Reconfiguration
SOUTH MONTGOMERY COMMUNITY SCHOOL CORPORATION Alignment with 2015-2016 Board Goals- discussion Communication Maintain communications that is timely and informative to stakeholders and promotes the school corporation Use [electronic media] in this effort
SOUTH MONTGOMERY COMMUNITY SCHOOL CORPORATION Alignment with 2015-2016 Board Goals- discussion Governance & Fiscal Stability Explore cost savings strategies within the current corporation footprint Ensure the long-term viability of the corporation through sound, strategic and responsible financial panning
SOUTH MONTGOMERY COMMUNITY SCHOOL CORPORATION Initial Facility Review Findings Ladoga Elementary School Grades K-6 224 Enrollment 42,978 Square Feet Construction Plans 1976 Renovations/Additions 1996 Renovations
SOUTH MONTGOMERY COMMUNITY SCHOOL CORPORATION Ladoga Elementary School Site Vehicular congestion Playground access Drainage
SOUTH MONTGOMERY COMMUNITY SCHOOL CORPORATION Ladoga Elementary School Building Roof needs replaced Secure entrance with curb appeal Interior finishes need replaced HVAC system needs replaced Improve electrical power and technology access/reliability
SOUTH MONTGOMERY COMMUNITY SCHOOL CORPORATION Initial Facility Review Findings Walnut Elementary School Grades K-6 181 Enrollment 51,033 Square Feet Construction Plans 1989 Renovation/Addition 2008 Renovation/Addition
SOUTH MONTGOMERY COMMUNITY SCHOOL CORPORATION Walnut Elementary School Site Replace on-site sewage treatment plant or provide connection to nearby municipal facility
SOUTH MONTGOMERY COMMUNITY SCHOOL CORPORATION Walnut Elementary School Building Roof repairs needed Secure entrance with curb appeal Interior finishes need updated HVAC system needs replaced Improve technology access/reliability
SOUTH MONTGOMERY COMMUNITY SCHOOL CORPORATION Initial Facility Review Findings New Market Elementary School Grades K-6 500 Enrollment 80,577 Square Feet Construction Plans 1989 Additions/Renovation
SOUTH MONTGOMERY COMMUNITY SCHOOL CORPORATION New Market Elementary School Site Vehicular congestion Remove portable
SOUTH MONTGOMERY COMMUNITY SCHOOL CORPORATION New Market Elementary School Building Roof needs replaced Improve entrance security Interior finishes need replaced Consider additional rest room facilities HVAC system needs replaced Improve electrical power and technology access/reliability
SOUTH MONTGOMERY COMMUNITY SCHOOL CORPORATION Initial Facility Review Findings Waveland School Facility Estimate $258,000 for total demolition Partial demolition, with gym/support spaces remaining will cost more
SOUTH MONTGOMERY COMMUNITY SCHOOL CORPORATION Initial Facility Review Findings Junior/Senior High School Grades 7-8/9-12 277/519 Enrollment 282,184 Square Feet Construction Plans 1969 Renovation/Addition 1989 Renovation/Addition 2004
SOUTH MONTGOMERY COMMUNITY SCHOOL CORPORATION Junior/Senior High School Site Master Plan Expanded athletic facilities Soccer Baseball Softball Football-practice Parking Support facilities Future district support facilities
SOUTH MONTGOMERY COMMUNITY SCHOOL CORPORATION Junior/Senior High School Building Security/zoning CTE entrance and facilities Collaborative learning spaces Specific infrastructure improvements Roof repairs/replacement Plumbing Elevator(s) JH bleachers Doors/hardware
SOUTH MONTGOMERY COMMUNITY SCHOOL CORPORATION Initial Facility Review Findings District Support Facilities District-wide needs WAN fiber improvements New transportation support building Additional areas for evaluation will be identified in this process
SOUTH MONTGOMERY COMMUNITY SCHOOL CORPORATION Process going forward Develop conceptual plans to illustrate proposed renovations/new construction: Junior/Senior High School Campus Master Plan Floor plans Elementary School Floor plans
SOUTH MONTGOMERY COMMUNITY SCHOOL CORPORATION Process Community Outreach Presentation at each School site
SOUTH MONTGOMERY COMMUNITY SCHOOL CORPORATION Process going forward Document proposed improvements that may become part of a District-wide facilities initiative Correlate improvements to available funding Prioritize project improvements over a phased timeline
SOUTH MONTGOMERY COMMUNITY SCHOOL CORPORATION Process going forward Final Report Executive Summary Documented findings as noted above Recommended Option(s): Timeline Cost Funding
SOUTH MONTGOMERY COMMUNITY SCHOOL CORPORATION Schedule/Major Milestones 2015 November Kick-off Meeting Data Collection begins Building Visitations Board Meeting- Study Overview 2016 January Board Work Session February Board Review- initial concepts March Community Meetings April Draft Study Review May Board Meeting- Final Study Presentation
SOUTH MONTGOMERY COMMUNITY SCHOOL CORPORATION Feasibility Study
Recommend
More recommend