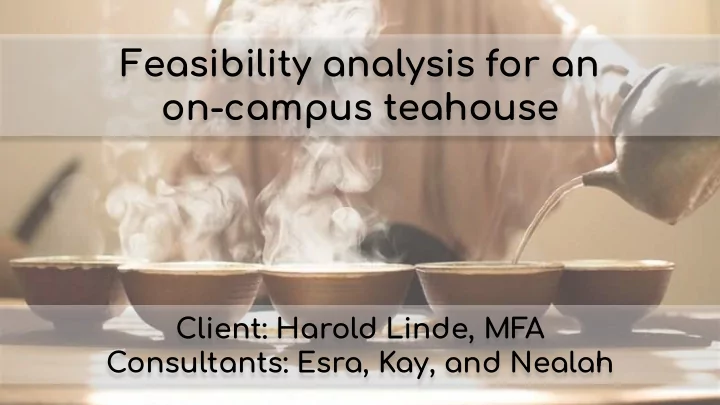

Feasibility analysis for an on-campus teahouse Client: Harold Linde, MFA Consultants: Esra, Kay, and Nealah
What’s the project? T o provide the client, Harold Linde, with a feasibility study for the design of a secure, accessible, and self-sustaining teahouse that prioritizes environmental sustainability and aesthetics.
What is the client’s vision? Intimate space for tea-centric gatherings and ceremonies on campus Selective public access Low to no phone zone Shoeless space Juxtaposition: interior vs exterior
What’s the scope? Security: limited users, protection from theft and vandalism Accessibility: customizability and modular design Sustainability: longevity and maintenance of the space Location: best venue on campus
What have we done? Policy analysis Stakeholders analysis Security analysis Survey Case study SWOT analysis
Policy Analysis 2010 ADA Guidelines Accessible entrance and route 1 designated wheelchair space
Stakeholders Analysis Client: Harold Linde Global T ea Initiative Erik - Carlson Library Green Initiative Fund D-Lab Hunt Hall T ea enthusiasts International Center Interest Persons with disabilities Arboretum UC Davis IT Influence
Survey Results Interior Space ● Comfort ● Seating ● Inclusion ● Conflicting needs Signage Experience
Case Study: Japanese Teahouse Design ● Chashitsu ● Key Guidelines ● Modular furniture
SWOT Analysis: Overall Project Strengths Weaknesses ● ● Existing structure Lack of maintenance party ● Funding ● Confined space ● ● Client Funding ● Portability ● Location Opportunities Threats ● Novel security systems ● Theft, vandalism, improper use ● Multiple interested parties ● UC Davis Security ● Multiple potential locations ● Environmental factors ● Further funding ● First tea lab on UC Davis campus
SWOT Analysis: Hunt Hall Courtyard
SWOT Analysis: Hunt Hall Courtyard Strengths Weaknesses ● ● Secure location Public but not universally known ● Easily accessible area ● Integrated with nature Opportunities Threats ● Student projects each fall ● Nearby construction ● Potential designated ● Student projects: courtyard maintenance party: students and upheaval faculty
SWOT Analysis: Arboretum - Wyatt Deck
SWOT Analysis: Arboretum - Wyatt Deck Strengths Weaknesses ● ● Integrated with nature Lack of maintenance party ● Universally known location ● Not most aesthetic location ● Ofg main Arboretum trail ● Requires Arboretum specific signage Opportunities Threats ● New security systems ● Security: vandalism, theft, ● Not required to follow ADA improper use standards ● Environmental factors
SWOT Analysis: Carlson Library
SWOT Analysis: Carlson Library Strengths Weaknesses ● ● Accessible location Not portable ● Indoor environment ● Subject to ADA standards ● ● Secured by UCD Less design flexibility ● Maintained by UCD ● Only one key Opportunities Threats ● No external design required ● Near other study rooms, ● New target audience: vet med disruptions ● Podcasts ● Loss of key ● T ea sessions led weekly
What do we propose? D-Lab II considerations Accessible entrance Modular furniture Online sign-up system Remaining questions Who will maintain the space? Best location?
References U.S. Department of Justice. (2010). 2010 ADA Standards for Accessible Design. Retrieved January 24, 2020 from https://www.ada.gov/2010ADAstandards_index.htm.
Recommend
More recommend