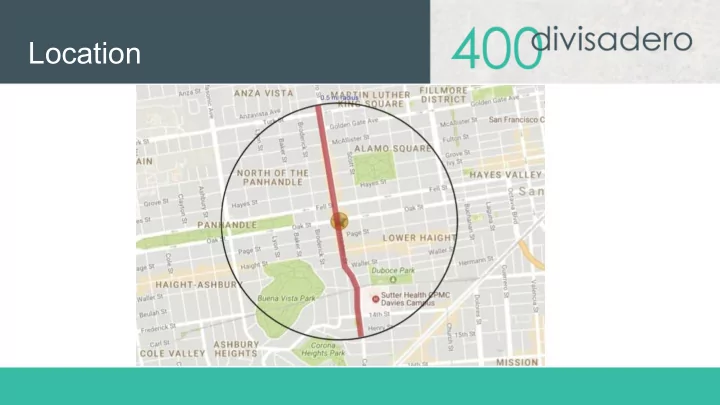

Location
Summary Divisadero enjoys incredible neighborhoods, diversity, walkability, parks, live music, street art, history, restaurants, bars, shopping, transit and a central location in the heart of San Francisco.
Needs Gap in the Middle: Many households are caught in a gap; they can’t afford to buy a condo, while earn too much to qualify for a BMR. Instead of a few large luxury condos, we can use the same space to build many moderate sized rental apartments, affordable by design for the middle. Gap in Street: Divisadero between Fell and Oak consists of three gas stations, two freeway arterials and a car wash with hundreds of automobiles per day. This presents a hazard for pedestrians and bicyclists, cuts the neighborhood in half and wastes an acre amid a serious housing crisis. Imagine here instead a place where people want to live and gather.
Goals 186 urgently needed new apartments for rent. 20% Below Market Rate (“BMR”) onsite inclusionary housing. 8,100 square feet of neighborhood-serving local retail. Six-story mural on north side facing Fell Street.
Placemaking Fill in the gap between north and south Divisadero. Connect the Divisadero and Lower Haight merchant corridors. Activate a corner used by outsiders to buy gas or get their car washed. Bring more families into the neighborhood with housing for the middle. Establish local businesses that serve the community day and nighttime. Deliver a better pedestrian environment.
Identity EAST of Haight-Ashbury. WEST of Hayes Valley. The nexus of Divisadero and the Lower Haight. A destination with over 100 unique merchants, restaurants and entertainment venues, abundant parks and transportation.
Divisadero Architecture 1. Divisadero/Grove 2. Fulton/Scott 3. Fulton/Steiner 4. Hayes/Steiner 5. Hayes/Pierce 6. Hayes/Scott
Lower Haight Style
Architectural Juxtaposition Divisadero Commercial Block Lower Haight Residential Style Architectural Juxtaposition Example
Design 1 - June 2017
Design 2 - October 2017
Design 3 – December 2018
Corner Design Idea
Design Themes
Contextual Massing (from north)
Contextual Massing (from east)
Site Plan Pedestrian Improvements: Wider sidewalks and bulbouts. New landscaping and streetscape. Designated ride share pick up/drop off. Improved commuter shuttle stop. Reduce from six curb cuts to one. Storefronts and co-working lobby. Six story mural on north wall. No more 625 daily cars for gas & washes. Active eyes on the street from 186 homes. This block becomes a neighborhood draw.
Project Team Developer: Genesis Real Estate Group (David Kriozere) Architects: WDG and BDE Land Use Attorney: Farella Braun + Martel (Steve Vettel) Land Use Consultant: Jim Chappell (SPUR Executive Director 1994-2009) Public Affairs Consultant: Berg Davis Geotechnical Engineer: Rockridge Geotechnical Environmental Engineer Pangea Environmental Services Structural Engineer: SCA Civil Engineer: JMH Weiss Mechanical & Plumbing Consultant: Kilgore Industries Electrical Consultant: Power Design Inc. Transportation Consultant: CHS Consulting Group Historic Preservation Architect: Page & Turnbull Economic Consultant: Economic & Planning Systems (Jim Musbach)
Milestones
More Info
Recommend
More recommend