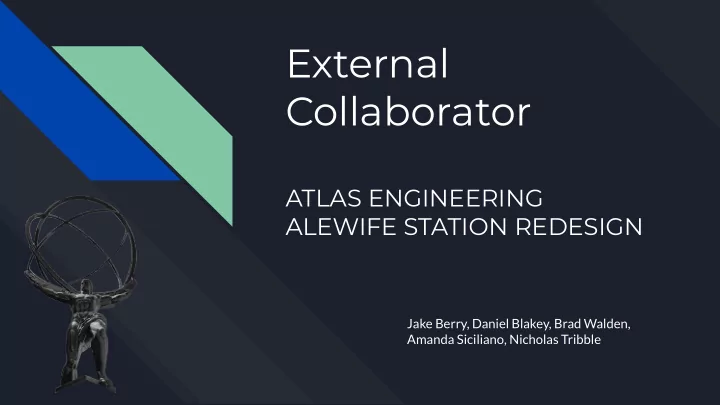

External Collaborator ATLAS ENGINEERING ALEWIFE STATION REDESIGN Jake Berry, Daniel Blakey, Brad Walden, Amanda Siciliano, Nicholas Tribble
Presentation Outline Member Qualifications 1 Project Background Information 2-4 Geotechnical 5-10 Site/Civil 11-14 Structural 15-17 Traffic 18-19 Environmental 20-25 Question & Answers 26 i
Member Qualifications Co-op: Co-op: Co-op: Co-op: Co-op: JF White Contracting Weston & Sampson Feldman Land Surveyors Thompson and Litchner Simpson, Gumpertz & Heger Create quantity Marking out Construction CivilCAD work Materials testing ● ● ● ● ● take-offs and borings layout ● Construction ● Laboratory schedules ● Overseen drilling ● Pile layout inspections investigations ● Resolve onsite issues for soil samples Coursework: Coursework: Coursework: Coursework: Coursework: Hydraulic Engineering ● Earth Retaining Walls Structural Analysis Traffic Systems Analysis ● Environmental Engineering ● ● ● ● Commercial and ● Foundation Engineering ● Bridge Design ● Highway Engineering ● Applied Research for CE Residential Design Reinforced Concrete ● Water & Wastewater ● ● Earth Retaining Walls Design Treatment Soil Mechanics ● 1
Project Description Safe Renovate Alewife Garage User Accessible Friendly 2
Location of Site Alewife Station 35 Cambridgepark Dr, Cambridge MA 02140 3
Proposed Changes 1,500 parking spaces ● Fewer parking spaces ○ Offset by proposed capstone project ○ Anticipated flooding issues ● Improve and add retail space ● Re-examine traffjc conditions ● Proposed interchange ○ LEGEND Blue = Wastewater Plant Red = Garage Footprint Green = Greenspace 4
Subsurface Investigation - Groundwater table is roughly 8 ‘ below surface - Sits on 10’ of artificial fill - Bedrock consists of Cambridge argillite - Reasonably weak layered sedimentary rock - Contains grey argillite & minor quartzite - Bedrock is roughly 100’ under the site - Surface is relatively flat with elevations ranging from 2 - 5’ - No retaining walls on site 5
Subsurface Investigation Surface Soil (Mass Geological Survey) Bedrock (USGS) 6
Boring Layout 7
Soil Profile 8 9
Boring Logs - Artificial Fill - Medium compact - Medium to fine sand with traces of gravel - Silty Clay - Stiff to very stiff - Grey silty clay, with traces of fine sand and gravel - Pockets of soft to medium stiff clay - Well-graded Clayey Silt - Stiff - Traces of coarse to medium sand and gravel - Silt - Very stiff - Some sand and clay with traces of gravel - Glacial Till 9 - Very soft and severely weathered - Fractured decomposed argillite
Foundation - Possible shallow foundation - Clay layer is stiff - SPT numbers range from 4 to 26 - Calculations to determine elastic settlement and primary consolidation in clay - Allowable settlement is no more than 2 inches - Deep foundation if necessary - Steel piles 10
Existing conditions 11
Existing Conditions Plan 12
Proposed lay out cad 13
Site/Civil Design The following will be designed in accordance with Federal, State, and Local Regulations: Pre and Post Construction Stormwater Runoff ● Parking Plan ● Drainage Design / Stormwater Management ● Flood Prevention System in Green Space ○ Catchment Tanks for Flushing Toilets ○ Grading Plan ● Wastewater Tie-in Plan ● Potable Water and Utility Plans ● 18 “Functional scheme of the domestic RWH system considered in the analysis” http://ezproxywit.flo.org/login?url=https://search-ebscohost-com.ezproxywit.flo.org/l ogin.aspx?direct=true&db=a9h&AN=124278084&site=eds-live&scope=site
Structural Design - Column Spacing: - 42’ to 74’ - Reinforced Concrete Columns and Slabs - Commercial Space and Utilities on Ground Level 15
Structural Design 16
Structural Design 17
Traffic Analysis 18
Traffic Flow Numbers 19
Cambridgepark Drive Existing Area LEGEND Pharmaceuticals Apartments Software Companies Mixed Commercial Food Establishments 20
Pharmaceutical Wastewater Treatment Plant Current Area: 62,000 sq. ft. Growing pharmaceutical ● research & manufacturing hub Specialized pre-treatment of ● industrial waste Effluent discharged to ● Cambridge municipal sewers 21
Emerging Wastewater Contaminants Activated Pharmaceutical Ingredients (APIs) ● Antibiotics ○ Antidepressants ○ Nitrates ○ Metabolites ○ Personal Care Products (PCPs) ● Fragrances ○ Cosmetics ○ Moisturizers ○ Sunscreen UV Filters ○ 22
Pharmaceutical Wastewater Characteristics Raw Municipal Standard Pharmaceutical Parameters Wastewater Values Effluent Values Chemical Oxygen Demand (COD) 500-1200 ppm 2000-6000 ppm ● Biological Oxygen Demand (BOD) ● 230-650 ppm 400-900 ppm Total Suspended Solids (TSS) ● 300-720 ppm 500-2000 ppm Total Dissolved Solids (TDS) ● 500-900 ppm 1350-7250 ppm Acidity, pH ● 6.7-8.0 (varies) 1.5-6.0 (varies) Active Pharmaceutical Ingredients ● Sources: Von Sperling 2007, Sources: Pal 2017 National Research Council 1996, UN Department of 23 Technical Cooperation for Development 1985
Wastewater Treatment Guidelines Massachusetts Water Resource Code of Massachusetts Regulations Environmental Protection Agency 24 Authority (MWRA) (CMR) (EPA)
Potential Wastewater Treatment Methods Chemical treatment ● Slow sand filtration ● Granular activated carbon adsorption ● Activated sludge process ● UV-free surface reactor process ● Thermal incineration ● Membrane-Integrated Hybrid Technology ● 25
Thank You! Any questions? 26
Recommend
More recommend