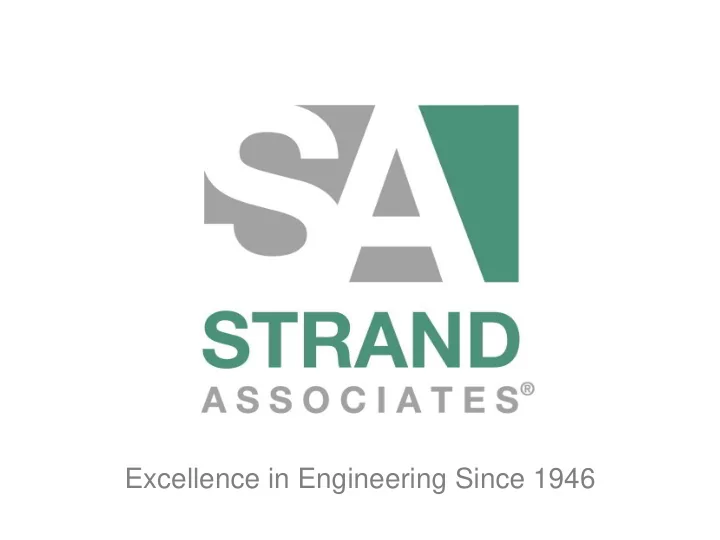

Excellence in Engineering Since 1946
City of Madison BUCKEYE ROAD PROJECT (Monona Drive to Stoughton Road) May 31, 2017
Overview • Project Location & Limits • Need for Project • Anticipated Schedule • Overview of Design & Revisions Since Last Meeting • Right of Way Needs and Acquisition Schedule • Anticipated Costs • Project Website
Project Location and Limits NORTH LAKE MONONA Frank Allis School MONONA DR Quaker Park
Need for Project • Why Improve Buckeye Road? • Incomplete Sidewalk • No Bicycle Accommodations • Poor Pavement Condition • Underground Utilities
Need for Project • Poor Pavement Condition • Last resurfaced in 1977 • Street rated a 4 out of 10
Need for Project • Underground Utilities • 16-inch Water Main, 1950 • 8-inch Sanitary Sewer, 1952 • No Storm Sewer
Tentative Schedule: • 30 Percent Design – Summer 2015 to Spring 2016 • Public Meeting No. 1 – April 25, 2016 • Complete Preliminary Design - Spring 2017 • Public Meeting No. 2 May 31, 2017 • Right of Way Acquisition – Summer 2017 to Summer 2018 • Complete Final Design - Summer 2017 to Summer 2018 • Public Meeting Prior to Construction - Spring 2019 • Start Construction - April 2019 • Complete Construction Prior to Labor Day
Project Scope: • • New Pavement Sanitary Sewer • • Curb and Gutter Water Main • • Sidewalk & Curb Ramps Pavement Marking • • Storm Sewer Signing • • Lighting Retaining Walls
Overview of Preliminary Design • Typical Cross Sections • Sidewalk Improvements • Retaining Walls • Crossing Improvements • Traffic Calming • Construction Staging • Lighting
Typical Roadway Cross Sections NORTH Parking Eliminated on South Side LAKE MONONA MONONA DR Parking Maintained Parking Eliminated on Both Sides on North Side
Typical Roadway Cross Sections NORTH Parking Eliminated on South Side LAKE MONONA MONONA DR Parking Eliminated on North Side
NORTH Varies Right-of-Way Spot Sidewalk Replacement 4’ Grass Terrace 4’ to 8’ -Parking Eliminated on One Side- Typical Roadway Cross Section 8’ On-Street Parking 66-foot Right-of-Way Bike Lane 5’ 11’ 11’ 4’ Bike Lane 2’ 4’ to 7’ Grass Terrace New Sidewalk 5’ Right-of-Way Varies
Typical Roadway Cross Sections NORTH LAKE MONONA MONONA DR Parking Maintained on Both Sides
NORTH Varies Right-of-Way Spot Sidewalk Replacement 4’ 3.5’ Grass Terrace -Parking Maintained on Both Sides- Typical Roadway Cross Section On-Street Parking 8’ Bike Lane 5’ 66-foot Right-of-Way 11’ 11’ Bike Lane 5’ On-Street Parking 8’ 3.5’ Hardscaped/Sidewalk Terrace Spot Sidewalk Replacement 5’ Right-of-Way Varies
Sidewalk Improvements NORTH Existing Sidewalk (Spot Replacements) LAKE MONONA MONONA DR New Sidewalk
Proposed Retaining Walls NORTH Existing Retaining Walls Replaced LAKE MONONA MONONA DR New Retaining Wall
Existing Retaining Walls
Proposed Retaining Wall Type/Look
School Crossing Improvements NORTH Pedestrian Bumpout LAKE with Flasher MONONA MONONA DR BUCKEYE RD Maher Ave.
School Crossing Improvements Rectangular Rapid Parking Lane Parking Lane Fire Beacon Parking Lane Parking Lane Source: http://carmanah.com
Bike Route Crossing Improvements NORTH Median Refuge Islands LAKE MONONA MONONA DR BUCKEYE RD Maher Ave.
Crossing Improvements at E. Lakeview Ave.
Crossing Improvements at Maher Ave. MAHER AVE. MAHER AVE. Rectangular Rapid Fire Beacon Source: http://carmanah.com
Traffic Calming Features • The following design components may help to reduce travel speeds along Buckeye Road: • Installation of curb and gutter • Median islands at Lakeview Ave. and Maher Ave. • Curb bump outs at intersections • Reduction of overall width for motor vehicle traffic
Staging of Traffic During Construction • Closed to through traffic. • Preferred by majority of those attending first public meeting. • Advantages: • Less expensive • Shorter construction duration • Disadvantages: • Less convenient access during construction • Temporary relocation of Madison Metro bus routes • Potential diversion of traffic onto neighborhood streets
Proposed Detour Route During Construction NORTH Detour Route LAKE MONONA MONONA DR Buckeye Road Closed to Through Traffic
Lighting • Project will use standard lighting poles/fixtures.
Anticipated Costs • Preliminary Roadway Cost of about $3.0 Million. • Roadway partially funded with Federal funds. • Property owners will be assessed for the local share in accordance with City policy. • Preliminary Sanitary and Water Cost of about $2.7 Million. • No Federal funds. • Total Construction Cost for Project is about $5.7 Million.
Standard Assessment Policy for Projects with Federal Funding • Assessment policy applies to all projects. • Existing concrete curb & gutter, existing sidewalk & driveway aprons: Federal 50%, Owners 25%, City and County 25% • New curb & gutter (where none currently exists) – Property Owner pays 50% plus 4 feet of pavement. • Retaining Walls - Federal 50%, Owners 25%, City and County 25% • Water, storm sewer and sanitary sewer main paid for by City, except: • Private storm connection 50% assessable • Sanitary lateral 75% City / 25% Property Owner • Street lighting 50% Federal and 50% Property Owner.
Additional Information/Stay Up-to-Date • Project Website • Project Contact Info. • PDF of this Presentation • PDF of Preliminary Plans • Sign-Up for Project Updates http://www.cityofmadison.com/engineering/projects/buckeye-rd
Questions
Excellence in Engineering Since 1946
Recommend
More recommend