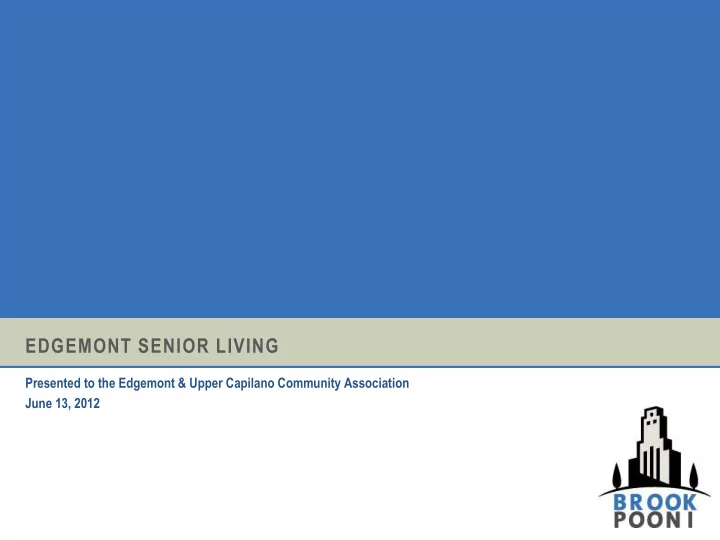

EDGEMONT SENIOR LIVING Presented to the Edgemont & Upper Capilano Community Association June 13, 2012
Site Information E DGEMONT S ENIOR L IVING Introduction Edgemont Senior Living is proposing to develop a seniors independent living rental facility to be located at the northwest corner of Highland Boulevard and Woodbine Drive.
Site Information E DGEMONT S ENIOR L IVING Planning Context Edgemont Senior Living is proposing an Official Community Plan amendment and rezoning for seven residential lots and the closure of the western portion of Canfield Crescent in order to accommodate a seniors independent living rental facility. OCP Designation OCP Map (above), Zoning Map (below) The site is currently designated Residential Level 2: Detached Residential Zoning Current zoning: Single Family Residential Edgemont Zone Proposed zoning: Comprehensive Development (CD)
Site Information E DGEMONT S ENIOR L IVING Public Consultation Events Urban Design Workshop (May 29) On May 29th, 2012, an Urban Design Workshop was held to discuss the proposal, and to explore how it could best fit into its Edgemont Village setting. Attendees: 35 Comment Forms Submitted: 21 Comment Form Feedback: The majority of respondents felt that rental seniors housing is an appropriate use within the Edgemont / Upper Capilano Community and that this is a suitable site to accommodate this use. The most frequent concerns raised by the respondents related to view loss, increased height, change to character of the neighbourhood and transportation (i.e.: creation of congestion and traffic issues). Open House (June 12) On June 12, 2012, an Open House was held to to review the workshop outcomes and to discuss the proposal further. Attendees: approx.115 Comment Forms Submitted: 59 (submission deadline is June 18)
Site Information E DGEMONT S ENIOR L IVING Edgemont Senior Living Concept Architectural Style From its country club inspired dining room, library, theatre and lounge areas, to its apartment style homes, the design of Edgemont Senior Living will be warm and welcoming. Facility Details: As currently envisioned, there are to be 138 units including: • Studio • One bedroom • One bedroom and den • Two bedroom homes All will include a small kitchen and dining area and in-suite laundry. A private dining room will also be available to residents for special events or to host visiting loved ones. A number of furnished studio homes will be set aside for family visits. The proposed facility would promote continued independence and well-being by providing: • A full complement of amenities and services including daily meals, snacks, transportation and round-the-clock emergency assistance. • A broad range of physical and social wellness programs. • Additional services such as housekeeping and medication management will be available on an à la carte basis. Monthly rents inclusive of meals, use of all amenity areas and the services described above are currently projected to range from just under $3,000 for a studio to $5,500 for a two bedroom unit.
Site Information E DGEMONT S ENIOR L IVING Precedent Images
Site Information E DGEMONT S ENIOR L IVING Precedent Images
Site Information E DGEMONT S ENIOR L IVING Massing Options Many massing options were explored before the current site plan orientation was determined. These are some of the options that were considered:
Site Information E DGEMONT S ENIOR L IVING Preferred Option – Main Floor Plan
Site Information E DGEMONT S ENIOR L IVING Preferred Option – Second and Third Floor Plan
Site Information E DGEMONT S ENIOR L IVING Preferred Option – Fourth Floor Plan
Site Information E DGEMONT S ENIOR L IVING Cross Section - Woodbine Drive
Site Information E DGEMONT S ENIOR L IVING Cross Section – Highlands Boulevard
Site Information E DGEMONT S ENIOR L IVING Cross Section – Ridgewood Drive
Recommend
More recommend