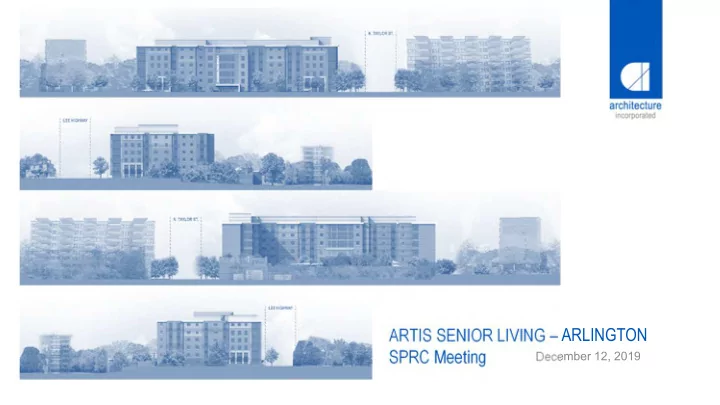

ARTIS SENIOR LIVING – ARLINGTON SPRC Meeting December 12, 2019
• Started in 2012 • McLean headquarters • Bainum family company • Portfolio – 17 operating – 9 under construction – 20+ in development • Build, own, operate 2
• Among highest demand of 50+ Artis locations nationwide • New assisted living in: – Falls Church – Fairfax – Alexandria – Prince William – Montgomery • No new assisted living in Arlington | Brookdale 1999 • Ideal location 3
Lee Highway Planning Study Goals: • Land use: Walkable , main street corridor, with a wide range of housing Lee Highway Alliance Guiding Principles: types, retail, and services that serve the needs of nearby communities • Establish a welcoming , vibrant, and attractive • Housing: Expand housing options to achieve a diverse mix of type, affordability, and tenure. Explore opportunities to achieve housing for corridor of neighborhood places middle-income households and to accommodate residents who want • Provide complete streets , safe for everyone - to age in the Lee Highway Community • Transportation: Comprehensive street that better serves all modes of walking, biking, riding, driving travel, encouraging bus ridership and transit-oriented urban design • Enhance character through open spaces and principles . community gathering places • Public Spaces: Diverse mix of public spaces and streetscapes that balance community needs. • Develop a low to medium density mixed-use • Building form, height, and urban design: Promote a walkable character environment with context-sensitive buildings that engage with streets and transition appropriately in scale, height, and character to adjacent • Encourage economic vitality and neighborhoods. sustainability • Historic Preservation and Cultural Resources: …Increase awareness of • Encourage a range of housing choices and and enhance arts, public art , and cultural activities in the corridor. • Economic Vitality: …Plan for complementary uses, such as residential, staying in place office, and public spaces that meet daily community needs and boosts • Promote environmental sustainability and synergies among different land uses. conservation • Sustainability: Design and construct buildings, street improvements, and park projects using environmentally sustainable and energy efficient • Encourage and support historic preservation practices, with less impervious surfaces and more “ green ” features. • Maintenance and promotion • Public Facilities: Ensure that public facilities meet the needs of the community. Guiding Principles / Goals 4
Horizon Apartments Stone Ridge Knoll Condominiums Yorktown Condominiums 10-story 8-story 8-story Vermont House Apartments 5-story Private Condominiums LA Union Grocery 2-4 stories Existing Context 5
• Early design • Building moved to front Lee Highway • Suburban layout set back from street • Parking moved underground • Surface parking • Service on West side of site • Less impervious surfaces Design Evolution 6
RESIDENT GARDEN VEHICLE ENTRANCE PUBLIC SPACE LEE HIGHWAY Building Layout 7
COVERED PARKING BUILDING ENTRANCE LEE HIGHWAY Total Covered Parking = 109 spaces Vehicle Circulation / Parking 8
TRANSFORMERS COMPACTOR LOADING / LEE HIGHWAY Service 9
Gaslight Square, Arlington 672 Flats, Arlington Pershing Apartments, Arlington M Flats, Arlington Siena Park, Arlington The Shell Apartments, Arlington Dominion Cherrydale Heights Hunters Park, Cherrydale Cherrydale Fire Station Design Context Brick Massing 10 Pedestrian Scale Feature Corners
Artis will own and operate this building, so it is in their best interest to reduce energy consumption. • 70% of garage roof fully landscaped/green roof • Site is close to and encourages public transit • Site preserves open space, plants trees and landscaping • Design includes pervious paving where appropriate • Sustainable building materials • Up to 35% water use reduction with low flow plumbing fixtures • Up to 35% HVAC energy savings with 4-pipe FCU with water cooled chiller • LED lighting • Low impact and low-emitting materials (EPDs, HPDs, GreenGuard Gold) Sustainability 11
Light Red Brick Wood-Look Panel - Ash Wood-Look Panel - Cedar Dark Red Brick Dark Bronze Aluminum Windows Precast Panels Durable Materials 12 Residential Character Warm/Neutral Colors
South East North West Elevations 13 Context
View from Lee Highway Pedestrian Scale 14 Feature Entry Canopy
View from Yorktown Condominiums Brick 15 Massing
View from Horizon Apartments Massing 16 Resident Garden
View from N. Taylor St. Feature Corner 17 Public Space
Fence and Landscape Screening Fence and Landscape Screening Landscape Overview 18
Public Space Rendering 19
Questions? 20
Recommend
More recommend