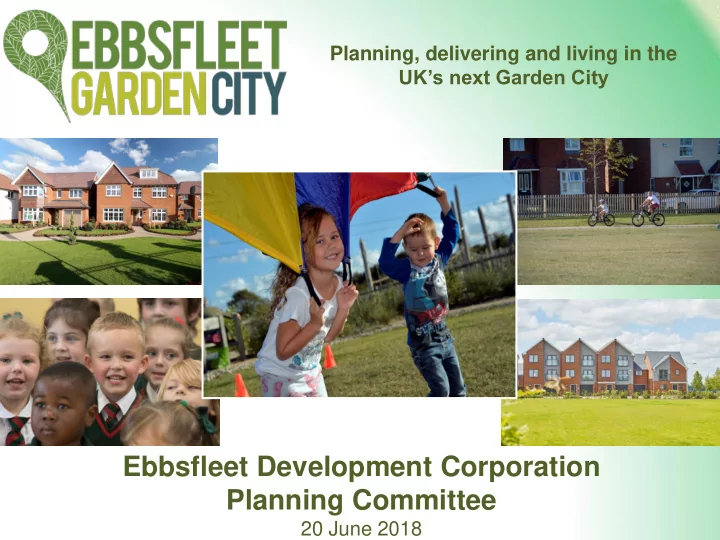

Planning, delivering and living in the UK’s next Garden City Ebbsfleet Development Corporation Planning Committee 20 June 2018
Reference: EDC/17/0155 Site Address: Land West of Springhead Road (Springhead Park), Springhead Road, Northfleet, Gravesend, Kent. Proposal: Application for approval of condition C6(a)(b) & (c) of planning permission reference number 20150155 relating to the updating of the Springhead Quarter Master Plan Applicant: Countryside Properties Application Description
Station Northfleet Rise Quarter Quarter North Springhead Station Quarter Quarter South Outline Permission Quarters
Station Quarter North QMP 2008
Station Quarter South QMP 2007
Northfleet Rise QMP 2008
Springhead QMP Update 2008
Outline Permissions Section 106 Agreement (Dartford and Gravesham) Ebbsfleet-Wide Strategies Quarter Quarter Master Plans Strategies Reserved Matters Consent Structure - Ebbsfleet Wide
Original Outline Permission 2002 (Gravesham) Ref. 19960035 Revised Outline Permission 2016 (Gravesham) Ref. 20150155 Springhead Springhead Springhead Quarter Master Plan Quarter Master Plan Quarter Master Plan 2003 Update 2017 Update 2008 Reserved Matters: Reserved Matters: Reserved Matters: Reserved Matters: • Residential Phase 1 • Residential Phase 2A • Residential Phase 2B Residential Phase 3 • Spine Road Stage 1 inc. Linear Park Phase 1 • Springhead Primary inc. Linear Park Phase 2 • Central Park • Eastgate Centre School • Spine Road Stage 2 • Springhead Bridge Link + Revisions to: Residential Phase 2A Linear Park Phase 1 Spine Road Stage 2 Springhead Bridge Link Consent Structure - Springhead Quarter
2013 - Changes to Floor Space Limits Land Use ‘swap’ between Springhead and Northfleet Rise Quarters 2016 - Deferral of Infrastructure Requirements • Health and Leisure Centres deferred to other quarters • Springhead Primary School enlarged from 1FE to 2FE and incorporate family centre services within multi-agency space • Requirement for Playing Field removed but balanced with: • Larger playing fields with Primary School site • Relocating allotments from Linear Park Phase 1 • Springhead Recreation Ground Financial Contribution Revisions to Outline Permission
Illustrative Land Use Plan Provided as part of the 2016 Revision to Outline Permission Purpose to illustrate how following land uses could be accommodated within Springhead: • 800 dwellings • 2FE Primary School (2.05 Ha site area) • Community Centre / Place of Worship (0.44 Ha site area) • Community Car Park • Open Space (9 Ha ) Revisions to Outline Permission
Springhead QMP Update 2017
Noise Assessment
Odour Assessment
Application Description
EDC/17/0155 - Recommendation Approval of Updated Springhead Quarter Master Plan submitted pursuant to Condition C6 of outline planning permission reference 20150155. EDC Officer Recommendation
Reference: EDC/18/0009 Site Address: Land West of Springhead Road (Springhead Park), Springhead Road, Northfleet, Gravesend, Kent. Proposal: Application for the approval of Reserved Matters pursuant to outline planning permission reference number 20150155 relating to the erection of 172 residential dwellings in Phase 3 of Springhead Quarter including access, appearance, landscaping, layout and scale, along with associated changes to existing ground levels, the provision of car parking, servicing, utilities, and open space (including allotments, play space and extension of Linear Park). Applicant: Countryside Properties Application Description
Springhead Quarter Context
Reserved Matters Approvals
Public Realm
Site Prior to Development
N Site Layouts
N Residential Layout
Noise Assessment
Building Heights
Parking Layout
Sections – Residential Area
Materials Palette
Streetscenes – East / North
Streetscenes – Central
Streetscenes - West
Streetscenes – West/ South
Public Open Space
Photomontage Views
Perspective Views
EDC/18/0009 - Recommendation Approval of Reserved Matters subject to the following: i. Discharge of condition to update the Springhead Quarter Masterplan reference EDC/17/0155; ii. The applicant entering into a s106 planning obligation to commit to the payment of £41,212.92 (£239.61 per dwelling) towards Strategic Access Mitigation and Management (SAMMS); and iii. Imposition of the following planning conditions and informatives with delegated authority to the Chief Planning Officer to make minor changes to the wording. EDC Officer Recommendation
Recommend
More recommend