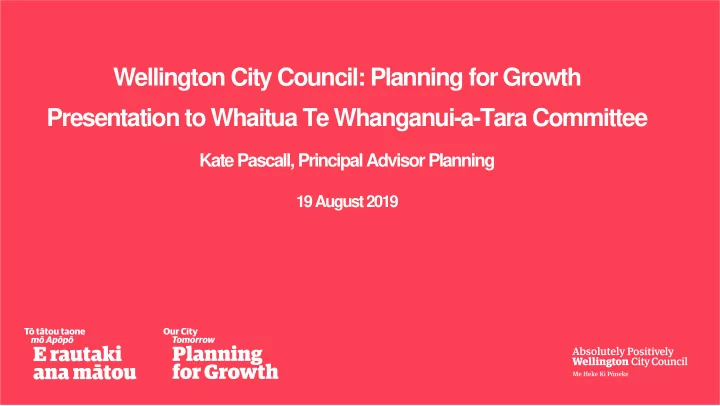

Wellington City Council: Planning for Growth Presentation to Whaitua Te Whanganui-a-Tara Committee Kate Pascall, Principal Advisor Planning 19 August 2019
Overview Background to Planning for Growth Development Capacity modelling outcomes for Wellington City City-wide engagement and outcomes Principles and considerations guiding next steps How are we thinking about freshwater quality? Example Where to next?
Why are we ‘Planning for Growth’? Significant undersupply of Intensification within 50,000-80,000 more Doing nothing is not There are a range of issues housing over next Climate + Ecological the existing urban area people over the next an option to consider 30 years = housing Emergency is inevitable 30 years more unaffordable Compromises will have to be made
What’s it all about? Developing a Spatial Plan 1 (growth plan) for the City Full review of the District Plan 2 Integration of LGWM and Te Atakura 3 First to Zero Investment in infrastructure and 4 services Review other strategies and policies 5 to reflect the Spatial Plan priorities
Development Capacity Modelling • National Policy Statement on Urban Development Capacity (NPS-UDC) requires Councils to provide sufficient development capacity in their districts to meet growth requirements over the short (3 years), medium (10 years) and long term (30 years) • Must also ensure that there is sufficient infrastructure capacity to service future growth • We have worked with the Wellington Metro councils to do this capacity modelling • Residential capacity and demand modelling for Wellington City shows that: Up to 32,300 new There is capacity for Shortfall of up 20,294 ‘realisable’ dwellings will be to 12,000 needed between 2017 dwellings over this dwellings and 2047. period.
City-wide Engagement on Scenarios 8 April-17 May 2019 (5 weeks) 4 growth scenarios: To get people thinking about the trade-offs Four different ways 80,000 people could be accommodated across Wellington City over the next 30 years Highlighted the opportunities of growth but also the things to keep in mind e.g. impacts on natural environment associated with greenfield development and the need to do things differently
Scenario one Inner-city focus • High growth in the CBD and the inner suburbs • Medium growth in suburban centres - townhouses • Low growth in Greenfields (no change from current approach)
Scenario two Suburban centre focus • High growth in suburban centres • Medium growth in central city • Low growth in Greenfields (no change from current approach)
Scenario three New greenfield suburb in Ohariu Valley • Medium growth in greenfields – existing areas plus new area in Ohariu Valley • Medium growth in suburban centres • Lower growth in inner city (relative to scenario 1)
Scenario four Greenfield extensions • Medium growth in greenfield areas - existing areas plus: • Takapu Valley • Horokiwi • Owhiro Bay • Medium growth in suburban centres • Lower growth in inner city (compared with Scenario 1)
Engagement Reach by the Numbers Posters viewed by Video content viewed an estimated by over 90,000 380,000 people people 1372 Submissions 769 people Facebook videos viewed completed by 66,100 Facebook survey on the trade-offs people 300 people attended the Speaker Series
Feedback on Scenarios
What they told us in more detail… Intensify the No further Keep what’s Design for Inner City and greenfield truly special resilience existing suburbs growth High quality, Invest in more Quality building future proofed public and design infrastructure active transport
Principles and Considerations going forward In June 2019 Councillors agreed in-principle to developing the draft Spatial Plan on the basis of intensification within the existing urban footprint and no further greenfield areas – a combination of scenarios one and two Freshwater quality is a key consideration for us in developing the Spatial Plan and the District Plan Review Other key aspects that we are focusing on in developing the Spatial Plan include: Natural Hazards and City resilience How we can protect both built and natural environmental values alongside providing for growth Our carbon zero goals Integration with the Let’s Get Welly Moving programme What long term investment will be needed for our infrastructure network
Example: Upper Stebbings Valley and Marshall Ridge Structure Planning • Early community engagement in 2018 to develop high- level vision and principles for the structure plan including: o Focus on environmentally responsible development o Green and traditional water infrastructure that works together to improve water quality and prevent flooding • Stream categories have been identified and ground-truthed and further ecological assessment undertaken • Working with the landowners, developers, GWRC to better recognise and protect stream habitat • Community asked for more detail so we are currently developing concepts for a master plan to take back to the community for further engagement
What’s next? • Draft Spatial Plan for consultation in February 2020 • Spatial Plan finalised and adopted June 2020 • District Plan Review underway – non-statutory Draft for consultation late 2020 • Proposed (Statutory) District Plan Publicly Notified late 2021
Questions
Recommend
More recommend