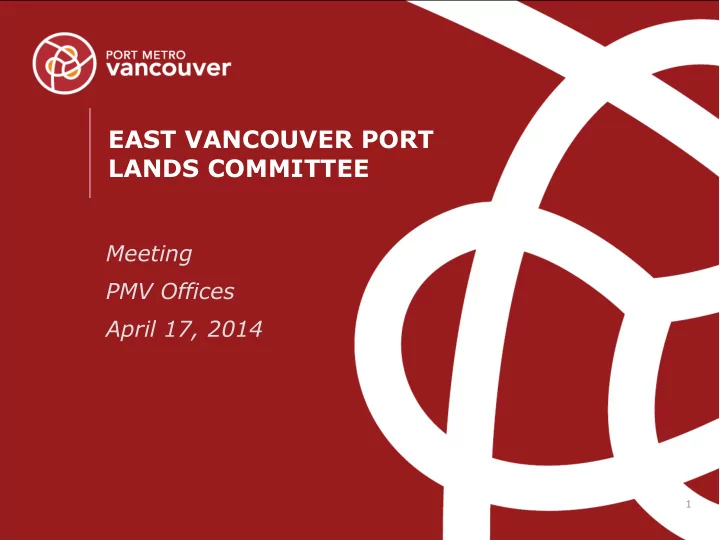

EAST VANCOUVER PORT LANDS COMMITTEE Meeting PMV Offices April 17, 2014 p o r t m e t r o v a n c o u v e r.c o m 1
Updates/Upcoming Projects • South Shore Corridor Project • Prince Rupert Fisheries Coop Project • Columbia Containers Projects • Lafarge East Entrance Reconfiguration Project • Viterra Pacific Elevators Projects 2
South Shore Corridor Project Completed work: • • Elevated Structure • 2901 Commissioner Staging Area • VACS Gates upgrades Work to be completed: • • Victoria Drive Pedestrian Overpass • Terminal Dock staging area • Zone 4 H-Bridge/Gantry DMS signs • Commissioner/McGill Intersection • Commissioner/New Brighton Intersection • Terminal Dock and Rogers Street rail crossing warning systems 3 p o r t m e t r o v a n c o u v e r.c o m
SSCP – Upcoming Schedule 4 p o r t m e t r o v a n c o u v e r.c o m
Victoria Drive Pedestrian Overpass 5.0 Victoria Drive Pedestrian Overpass 5 p o r t m e t r o v a n c o u v e r.c o m
Terminal Dock Staging Area 6.2 Removal and Installation of Road Paint 6.1 Installation of Rail Crossing 6.3 Hardware Installation of Terminal Dock DMS 6.2 Installation of Concrete Barriers 6.2 Milling and Paving 6.4 6 p o r t m e t r o v a n c o u v e r.c o m Nanaimo Street Pedestrian Overpass Removal
Terminal Dock Staging Area 6.5 Commissioner BC Hydro pole and overhead line relocation 7 p o r t m e t r o v a n c o u v e r.c o m
Commissioner/McGill Area 7.1 Fence post removal 7.4 Commissioner Gate H-Bridge works 7.3 Commissioner/New Brighton Intersection Roadwork 7.5 Commissioner/McGill Intersection Roadwork 8 p o r t m e t r o v a n c o u v e r.c o m
Rail crossing warning system Figure 1 – example of a rail signal and gate Figure 2 – For reference,the blue lines are the structure to be installed at Rogers/Stewart and northern signal and the red lines are the also at Victoria Drive (as part of Schedule item southern signal. 2.1 and 5.7 respectively) 9 p o r t m e t r o v a n c o u v e r.c o m
SSCP Digital Camera Shields • Digital Camera Locations 10 p o r t m e t r o v a n c o u v e r.c o m
Prince Rupert Fisheries Coop Project • Project Overview • Project Scope • Schedule 11
Prince Rupert Fisheries Coop Project 12
Columbia Containers Project Application Update Permit application for the Office Relocation has been • withdrawn; Permit application for the Transloading Facility has • been put on hold; Foreshore Work/Retaining Wall permit application • currently under PMV review; New permit application currently under PMV review for a • Modular Office on the property. 13
Lafarge Project Application Update Port Metro Vancouver has received a project permit • application from Lafarge and it is currently being reviewed. Rationale for Application: South Shore Traffic Bridge On/off ramp is now situated immediately west of the current • Lafarge exit point (west exit); Previous Lafarge internal circulation was one-way; • Proposed Lafarge internal circulation will be two-way; • New land provided to Lafarge as compensation. • 14 p o r t m e t r o v a n c o u v e r.c o m
Lafarge Project Application Update A - Trees and material moved here, former location was B C - Proposed transfer ramp area D - Entrance was opened in order to exit yard E - Half of the block wall to be removed G - Block wall moved here in order to change the traffic pattern in yard 15
Lafarge Project Application Update Details of the project under review include: 1. East Entrance Reconfiguration Widening of entrance from 25 feet to 50 feet, and associated • new gate; Reconfiguration will allow for trucks to enter and exit the site, • heading both east and west; Re-arrangement of existing concrete walls around the east • entrance/exit to improve line-of-sight; 2. West Exit Reconfiguration West exit has been adjusted to reflect new land footprint; • Will continue to be exit only (westbound traffic); • 16 p o r t m e t r o v a n c o u v e r.c o m
Lafarge Project Application Update 3. Yard Reconfiguration Widening of yard on south portion of property to allow for • greater truck maneuverability; Re-arrangement of concrete lock-block walls, trees, and fill. • 4. Transfer Ramp and Scale Transfers unused concrete into a truck; • 20m long x 3m wide x 2m high. • 17 p o r t m e t r o v a n c o u v e r.c o m
Recommend
More recommend