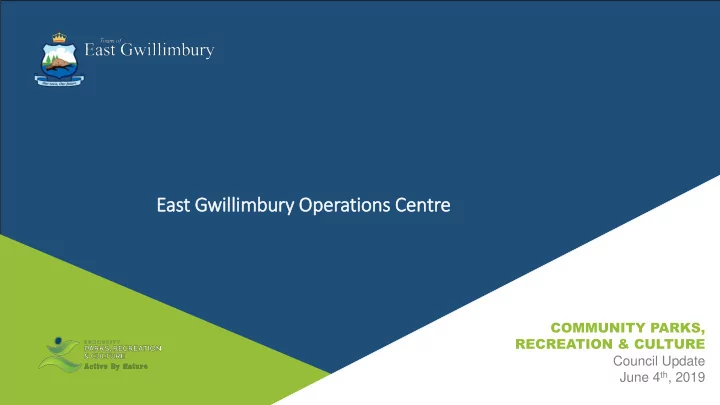

East Gwilli illimbury ry Operatio ions Ce Centre COMMUNITY PARKS, RECREATION & CULTURE Council Update June 4 th , 2019
CURRENT LOCATION 1914A Mount Albert Sideroad 4 ACRE SITE
Operations Centre Project His istory ry • Procurement of 20 Acre Site Below Market Value • Demolished 2 Barns, Large Shed, Remains of a House • Clearing of Debris and Installed Access Road & Gate • Over 25 Stakeholder Meetings to Develop Space Requirements • Tour of 6 Operations Centres and Provincial EOC • Over 30 Background Studies, Reports & Approvals (Town, LSRCA, Region, MOECP) • Conceptual Design for the Facility • Detailed Design Recreation & PARKS FACILITIES • Presentation of Design and Preliminary Budget Request Culture • Pre-qualification of General Contractor Firms • Procurement • Phase 1 Construction (Earth Works, Grading & Site Servicing)
PHASE 1 EARTHWORKS, GRADING & SITE SERVICING
PHASE 1 EARTHWORKS, GRADING & SITE SERVICING
In Investment in in Critical In Infrastructure and Core Services for th the Town Operation Support for over 120 Full Time and Seasonal Staff: • Roads & Fleet • Water & Waste Water • Parks & Trails Recreation & PARKS FACILITIES • Facilities Culture • Emergency Services Training & Development and Emergency Operations
In Investment in in Critical In Infrastructure and Core Services for th the Town • Roads & Fleet – 450 Km of Municipal Roads • Water & Waste Water – 3500/yr Regulatory Water Samples, 162 Watermains, 89 Sewer Lines • Parks & Trails – 244 Acres of Parks, 30 Km of Trails Recreation & • Facilities – 16 Large Scale Facilities (300,000sq/ft) to Maintain & Operate PARKS FACILITIES Culture • Emergency Services – Central Command for the Emergency Operations Centre
Operatio ions Ce Centre Facilit ility - Resp sponsib ibil ilit ity & Effic ficie iency By Desig sign • Improved administration & field staff areas including staff kitchen, training & meeting room space, workstations, staging areas, locker rooms, fitness, laundry and storage space • Dedicated and organized indoor storage bays • Drive-through service bays with adjacent storage supplies and equipment • Backup generator system • Planned EOC centrally located to operational services to support IMS Recreation & • High efficiency HVAC and building environmental systems PARKS FACILITIES Culture • Use of natural lighting • High efficiency lighting and motion sensor switches where practical • Rain water harvesting of the entire roof space
Operatio ions Ce Centre Sit Site - Resp sponsib ibil ilit ity & Effic ficie iency By Desig sign • Enhanced drive through Salt and Sand Structure increases efficiency for deliveries and loading • Enhanced covered outdoor storage and new greenhouse • Efficient vehicle and equipment site circulation planning • Expanded, dedicated and organized garbage/recycling and outdoor storage for materials , vehicles and equipment • Efficient fuel dispensing and management system • Efficient parking and facility access • Low impact design environmentally friendly site storm water management systems Recreation & • PARKS FACILITIES Driver training area for all operational departments including ECSS Culture • Recycled road material for staff parking areas • Dedicated visitor access route, car-pool parking and Electric Vehicle charging stations • Dedicated heavy equipment and service vehicle access route
The Way Forward Completed Mobilization, Award Facility Earthworks Interior Building Footings, Substantial & Site Construction Building Foundation & Completion Servicing Construction (Phase 2) Structural Late 2020 (Phase 1) 2019/2020 Q2 2019 Q3-Q4 2019 2018
Recommend
More recommend